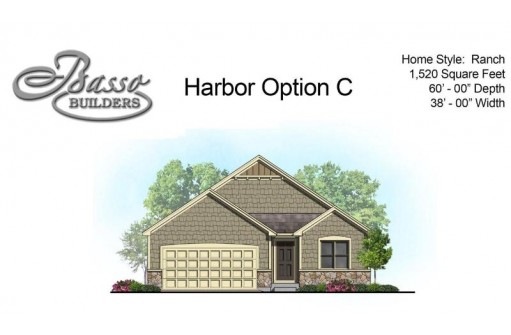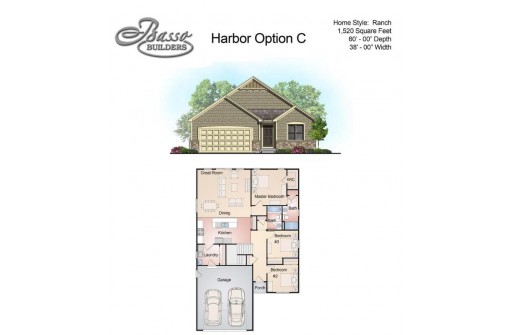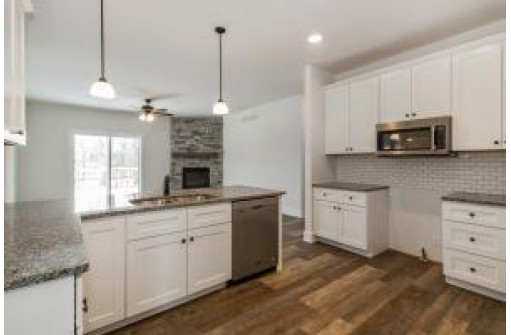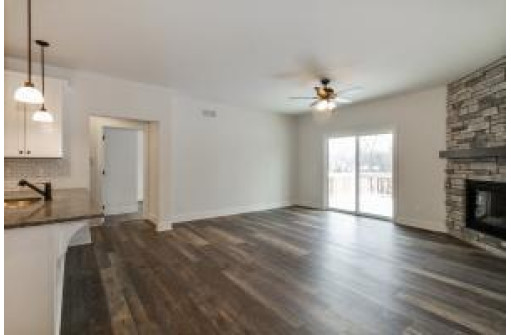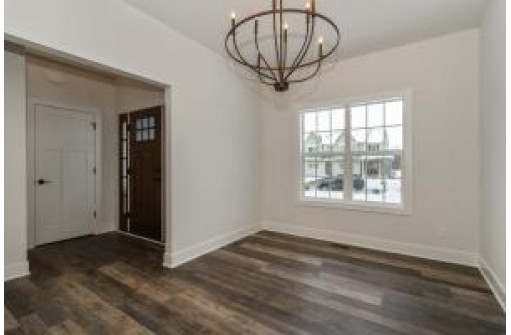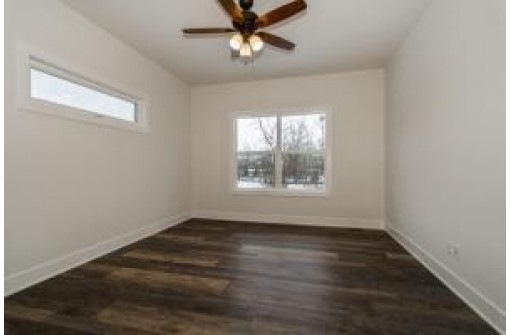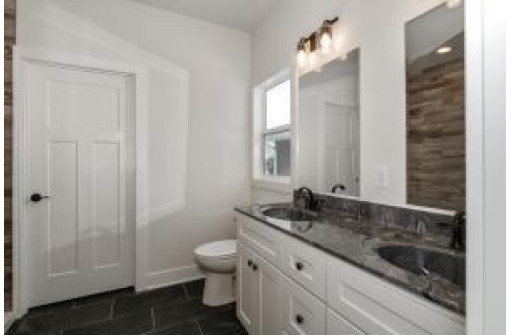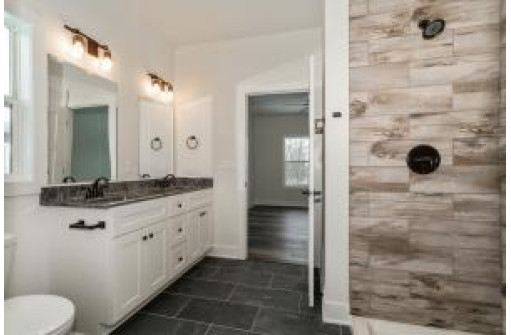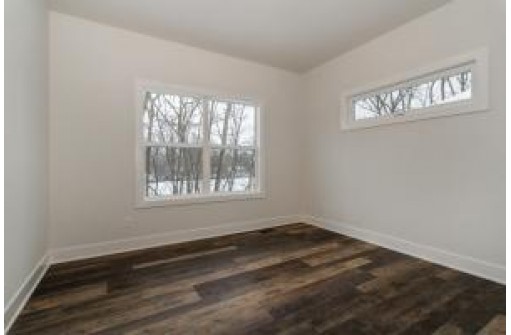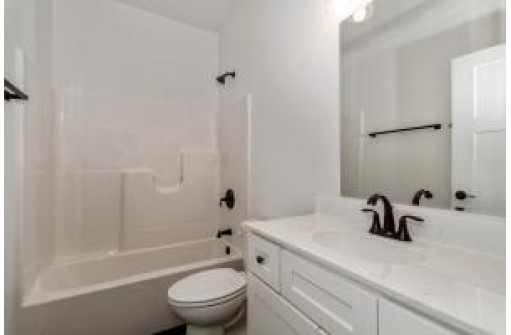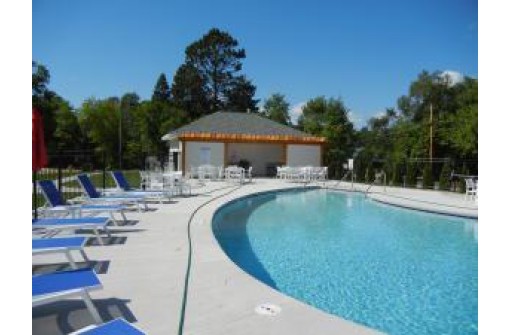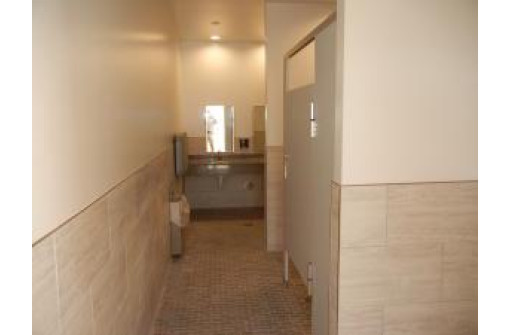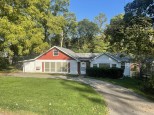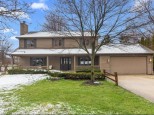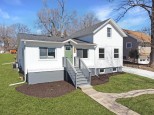WI > Walworth > Lake Geneva > LT18 Evan Drive
Property Description for LT18 Evan Drive, Lake Geneva, WI 53147-2177
Spring Occupancy! Custom Home Being Built By Basso Builders The Model Harbor C With 3 Bedrooms/2 Baths. Features Include Vinyl Plank Flooring, Granite Or Quartz In Kitchen & Baths, White Trim Package, Tiled Shower In Master, Dry Walled Garage, Concrete Driveway And Seeded Lawn. Summerhaven Is A Maintenance Free Subdivision Which Includes Lawn Care And Snow Removal. The Complex Includes An Outdoor Pool And Pool House.. Home Should Be Ready To Move Into By Spring 2024. Located Just Minutes From Downtown Lake Geneva And The Lake. Listing Photos Are Indicative Of Quality Of Construction And Do Not Represent Actual Property. Call For More Information!
- Finished Square Feet: 1,520
- Finished Above Ground Square Feet: 0
- Waterfront:
- Building Type:
- Subdivision: Summerhaven
- County: Walworth
- Lot Acres: 0.0
- Elementary School:
- Middle School: Lake Geneva
- High School: Badger
- Property Type: Single Family
- Estimated Age: 0
- Garage: 2 Car, Attached, Opener Included
- Basement: 8'+ Ceiling, Full, Poured Concrete, Sump Pump
- Style: 1 Story
- MLS #: 1854006
- Taxes: $163
- PrimaryBedroom:
- Bedroom #2:
- Bedroom #3:
- Laundry:
- Kitchen:
- Living/Grt Rm:
