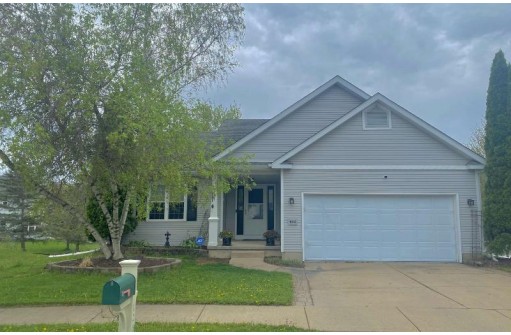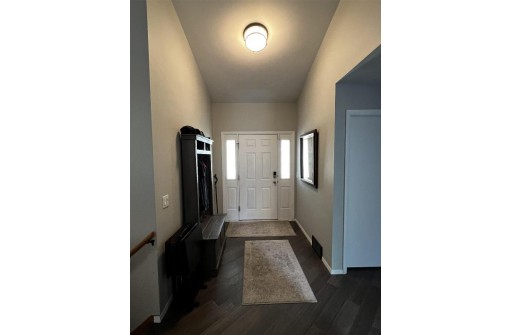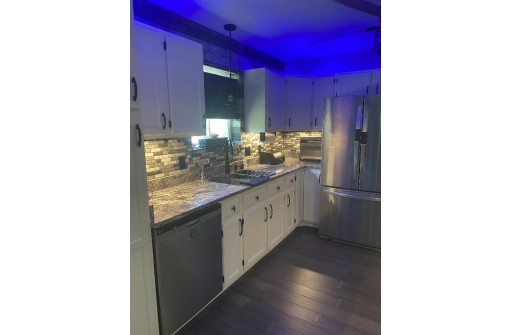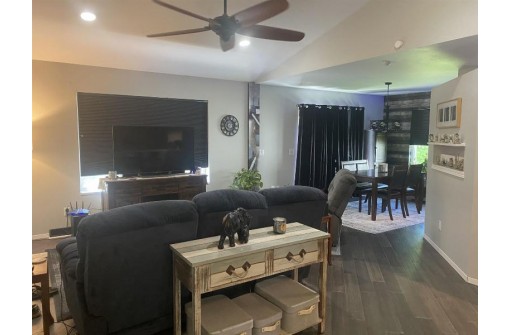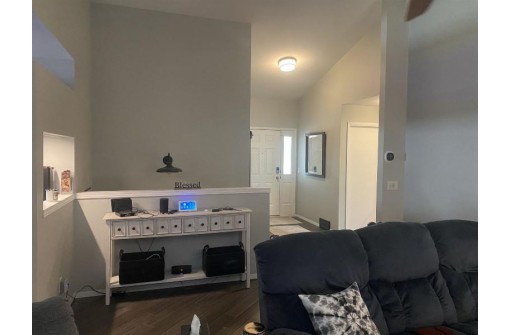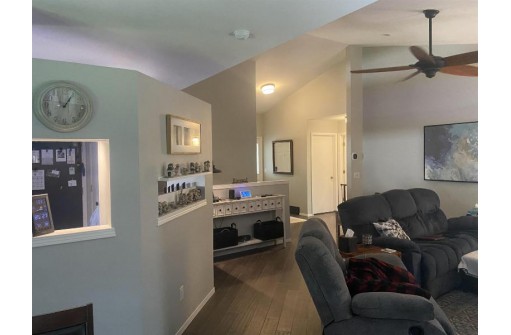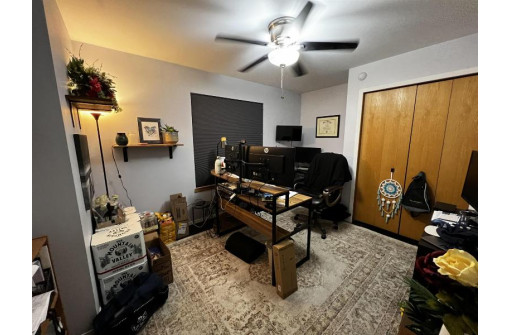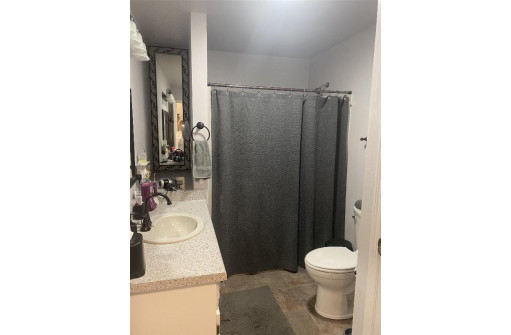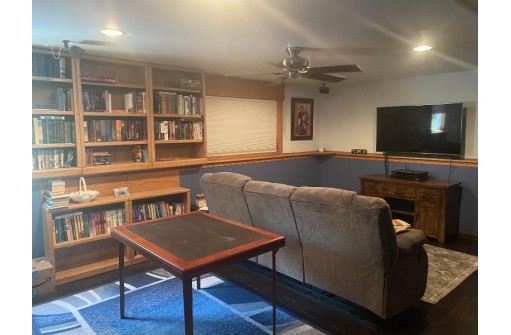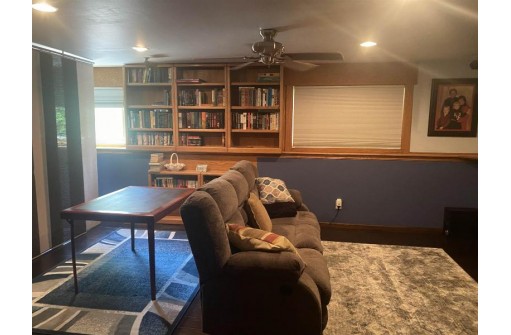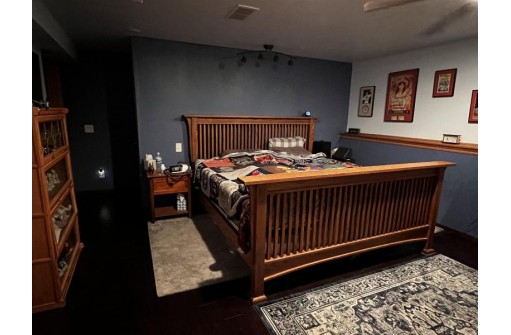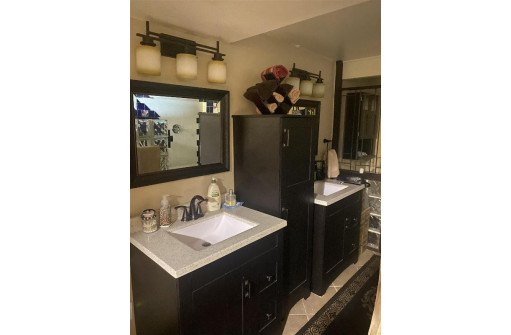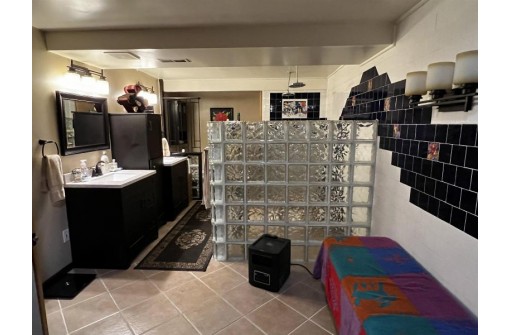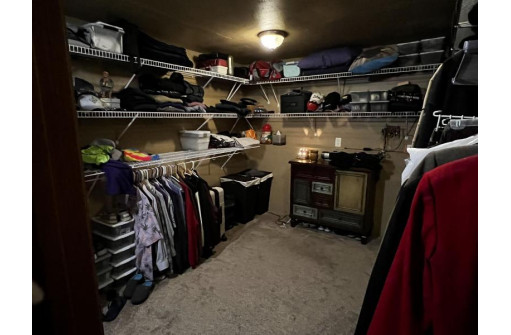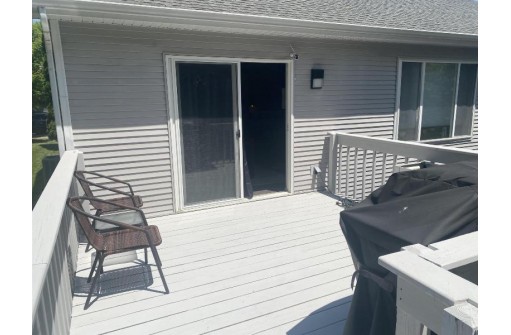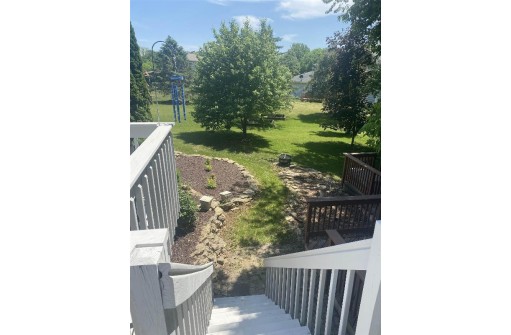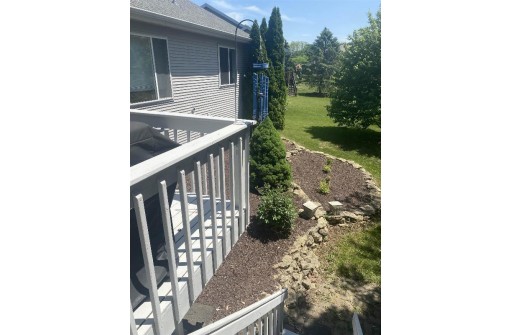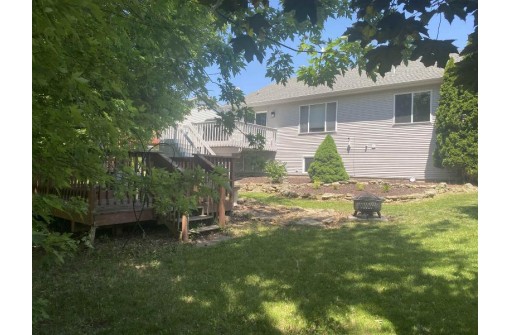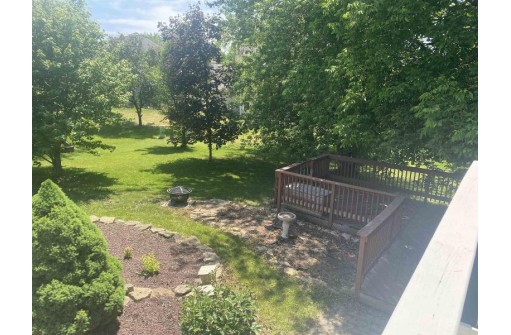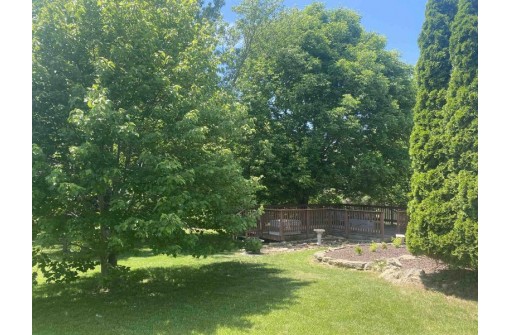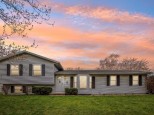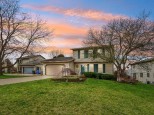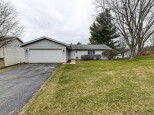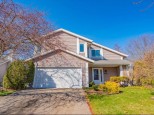Property Description for 1266 Twinleaf Lane, Madison, WI 53719
This beautiful home is close to the bus line, a block from a park and conveniently located near area businesses and shopping centers. The kitchen features granite countertops and stainless appliances. The interior has been freshly painted. New Flooring also installed. The lower level is a gorgeous primary bedroom suite, large closet and stunning bathroom with an entertainment area that can also be a quiet retreat! An amazing lot with 2 large decks. This property is a must see!
- Finished Square Feet: 2,000
- Finished Above Ground Square Feet: 1,300
- Waterfront:
- Building Type: 2 story
- Subdivision: Valley Ridge
- County: Dane
- Lot Acres: 0.3
- Elementary School: Stephens
- Middle School: Jefferson
- High School: Memorial
- Property Type: Single Family
- Estimated Age: 2000
- Garage: 2 car, Attached, Opener inc.
- Basement: Full, Poured Concrete Foundation, Total finished
- Style: Bi-level
- MLS #: 1956684
- Taxes: $6,230
- Master Bedroom: 13x15
- Bedroom #2: 10x13
- Kitchen: 11x12
- Living/Grt Rm: 13x21
- Garage: 20x20
- Foyer: 7x6
- Laundry: 11x12
- Dining Area: 11x12
- Rec Room: 19x15
- Bedroom #3: 19x15
