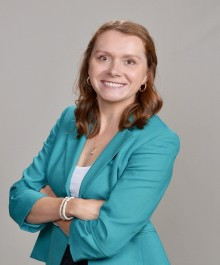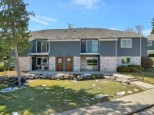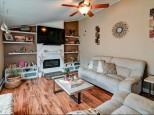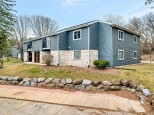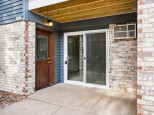Property Description for 1013 N Sunnyvale Lane C, Madison, WI 53713
This lovely bright first floor corner unit has so much to offer, including an updated kitchen and bathroom, newer more efficient windows and a wood burning fireplace! Cozy! There's easy access to the yard if you have a pet you need to let out and an underground parking spot. Should I go on? Ok how about a pool to lay next to in the summer or a clubhouse to entertain your friends in? Fantastic. Fresh paint throughout. Check out the executive summary for more information. Offers reviewed noon on 3/19.
- Finished Square Feet: 1,060
- Finished Above Ground Square Feet: 1,060
- Waterfront:
- Building: Lincolnshire Condominiums
- County: Dane
- Elementary School: Southside
- Middle School: Sennett
- High School: Lafollette
- Property Type: Condominiums
- Estimated Age: 1984
- Parking: 1 space assigned, Opener inc, Underground
- Condo Fee: $275
- Basement: None
- Style: Garden (apartment style)
- MLS #: 1951512
- Taxes: $2,589
- Master Bedroom: 11x15
- Bedroom #2: 10x13
- Kitchen: 08x08
- Living/Grt Rm: 15x18
- Dining Room: 08x10
- Laundry:





































