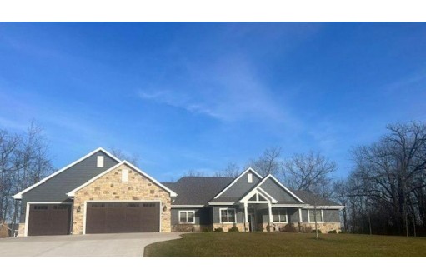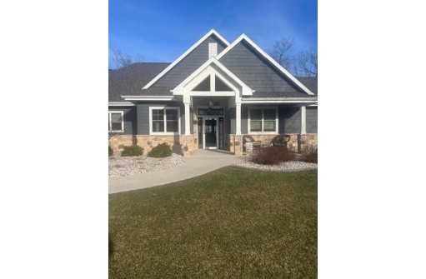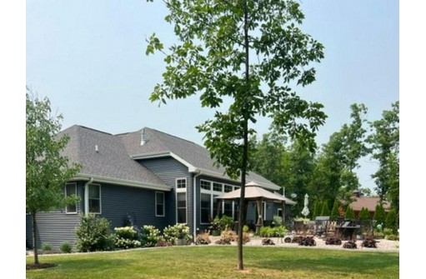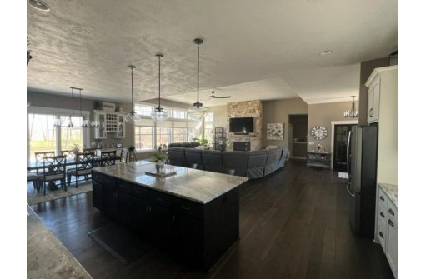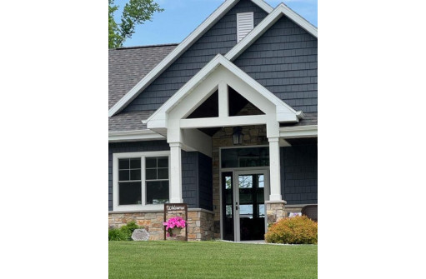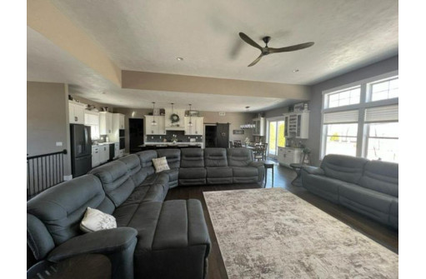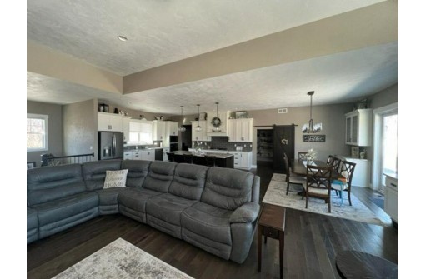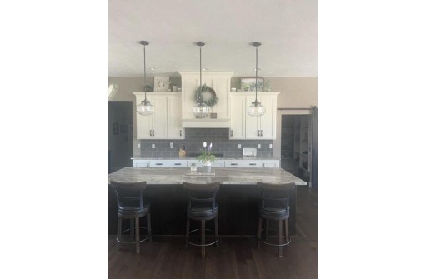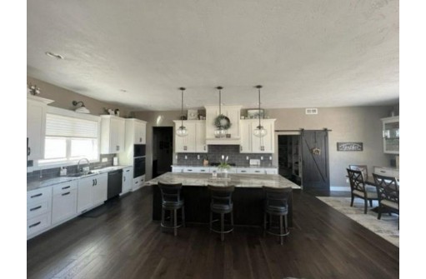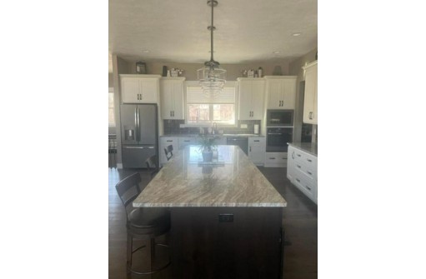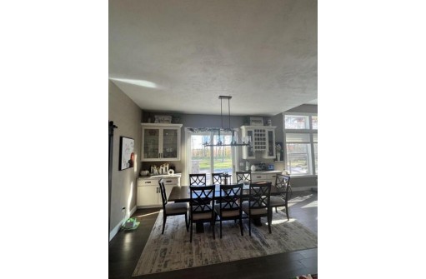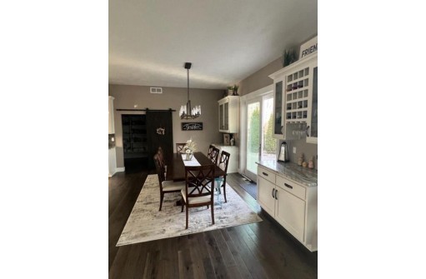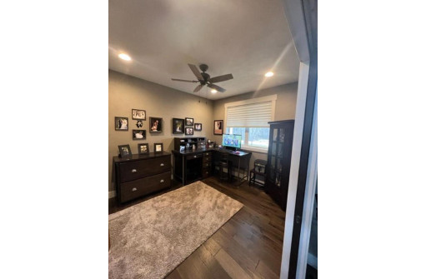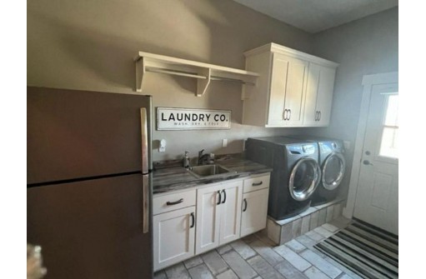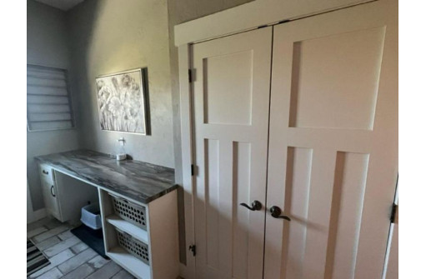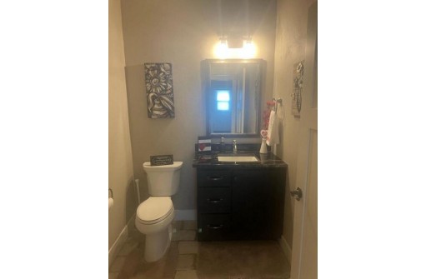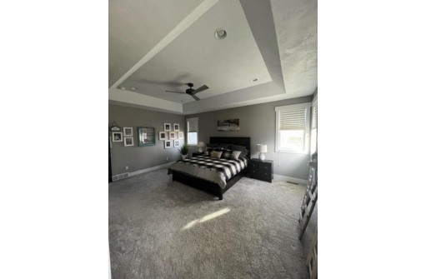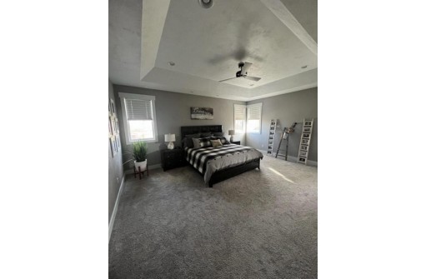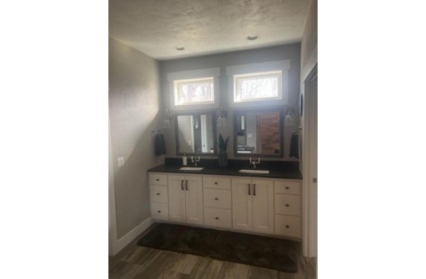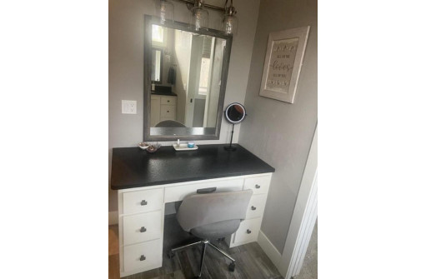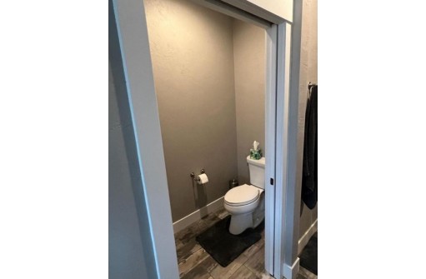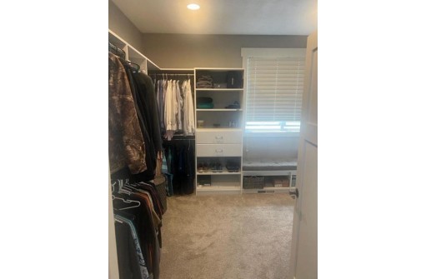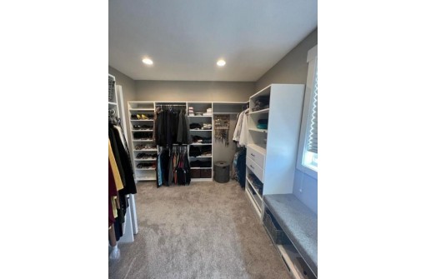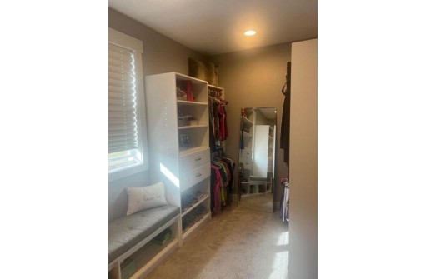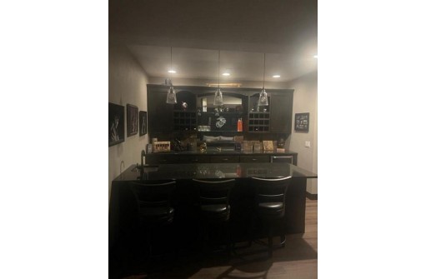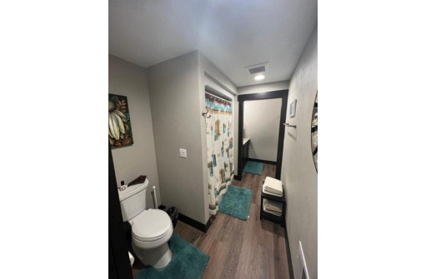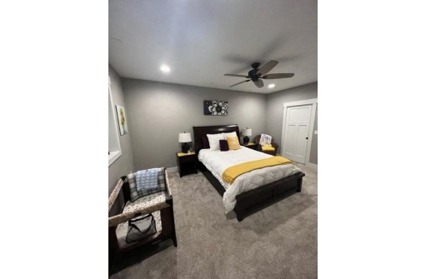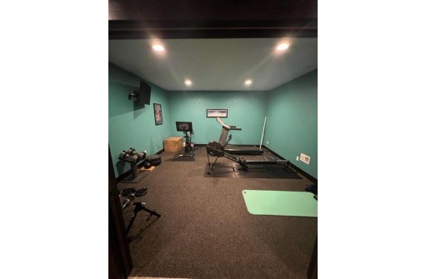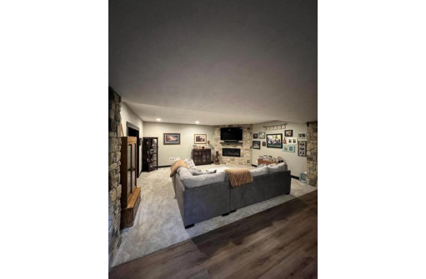Property Description for 1904 Cottontail Drive, Oshkosh, WI 54904
Zero-Entry, Open-Concept Home On 1.4 Acres. Great Room W/10-12' Ceilings, Stone Gas Fp, Lg. Island & Walk-In Pantry, Mudroom W/ Bench & Walk-In Closet; Laundry W/ Folding Counter; Full-Size Fridge & Door To Backyard. Mbr W/Lr Walk In Shower & Closet. Ll Includes 2 Bars W/Walk-In Closets, Jack N Jill Bath W/2 Vanity Areas. Full Bar W/Wet Sink & Wine Fridge, Pool Table Room, Excercise Room & Family Room W/Stone, Gas Fp. 4 Car Heated Garage W/Bsement & Backyard Access. 1000 Sq Ft Patio W/B Uilt-In Gas Grill & Bar Area. 12x16 Storage Shed & 15 Circuit Generator.
- Finished Square Feet: 4,424
- Finished Above Ground Square Feet: 2,544
- Waterfront:
- Building Type:
- Subdivision:
- County: Winnebago
- Lot Acres: 0.0
- Elementary School:
- Middle School:
- High School:
- Property Type: Single Family
- Estimated Age: 0
- Garage: 4 Car, Attached, Heated, Opener Included, Tandem
- Basement: 8'+ Ceiling, Full, Partially Finished, Poured Concrete, Radon Mitigation System, Sump Pump
- Style: 1 Story
- MLS #: 50289104
- Taxes: $9,193
- PrimaryBedroom:
- Bedroom #2:
- Bedroom #3:
- Laundry:
- Kitchen:
- Living/Grt Rm:
- Family Room:
- DiningArea:
- Exercise Room:
- Game Room:
- Game Room:
Similar Properties
There are currently no similar properties for sale in this area. But, you can expand your search options using the button below.
