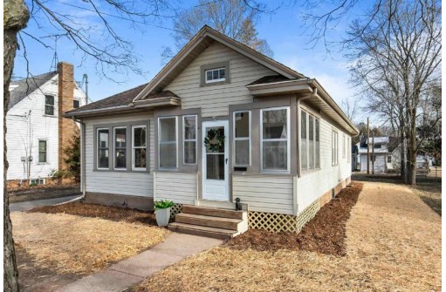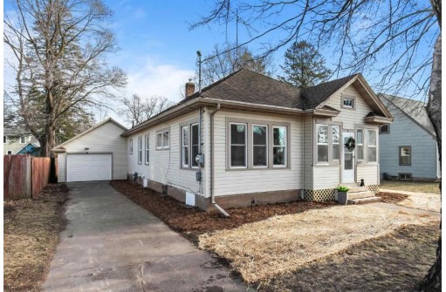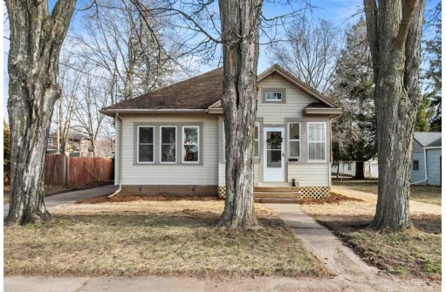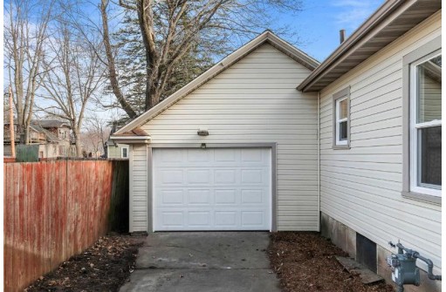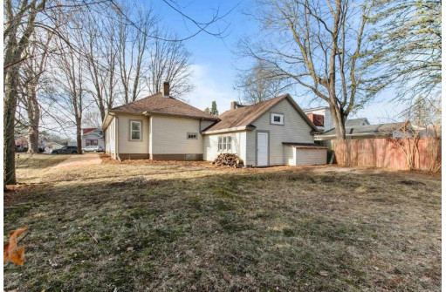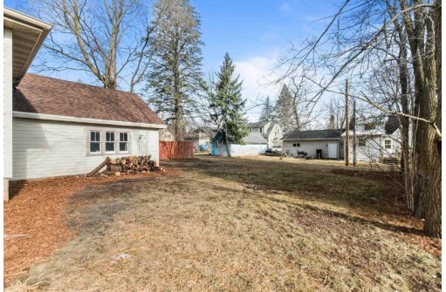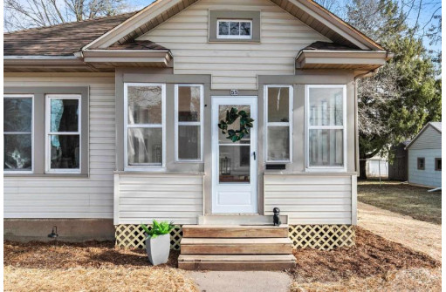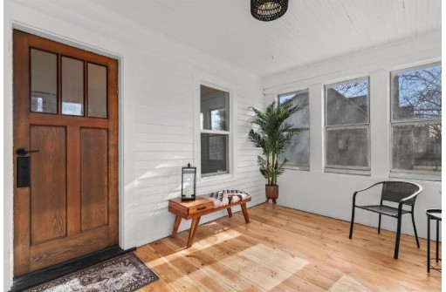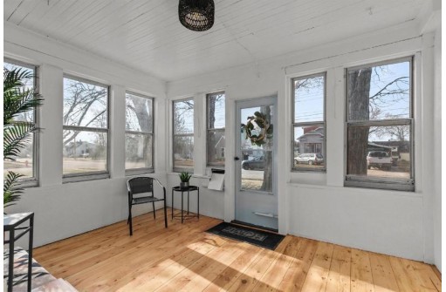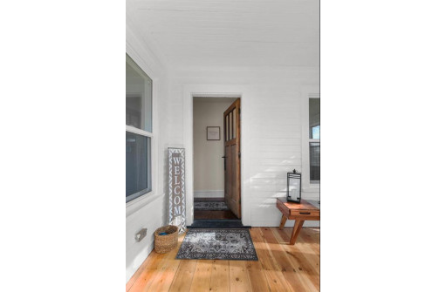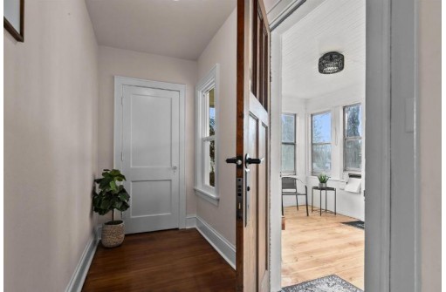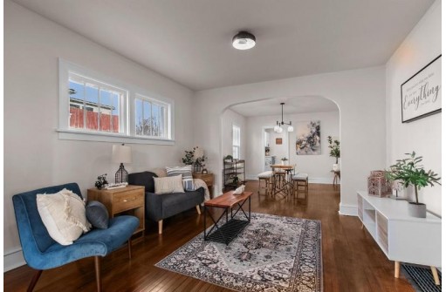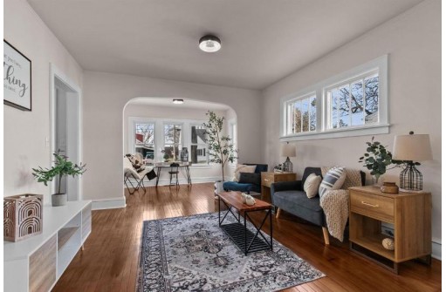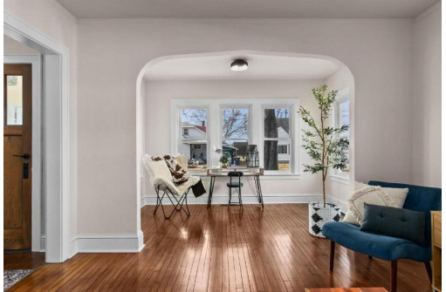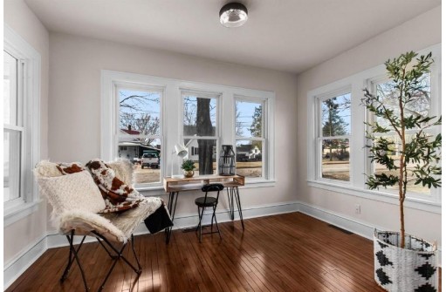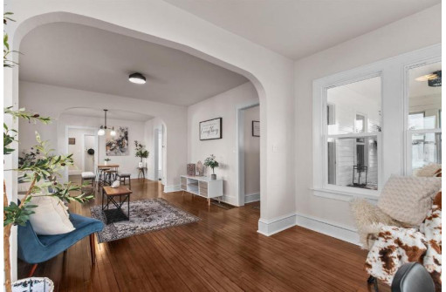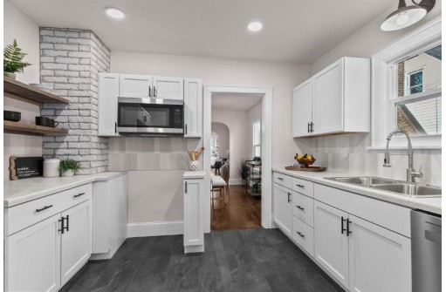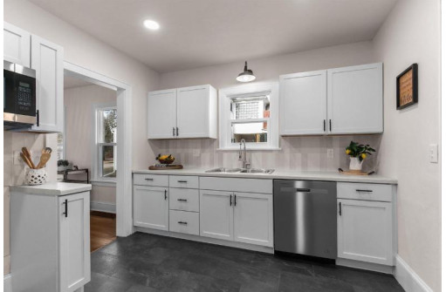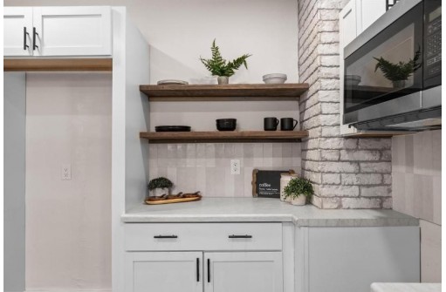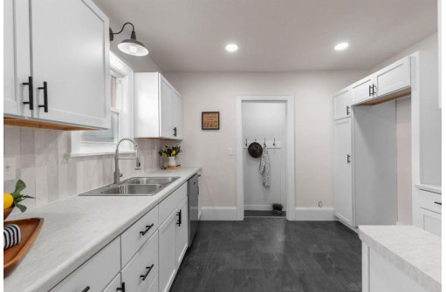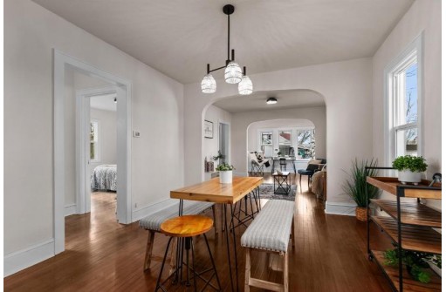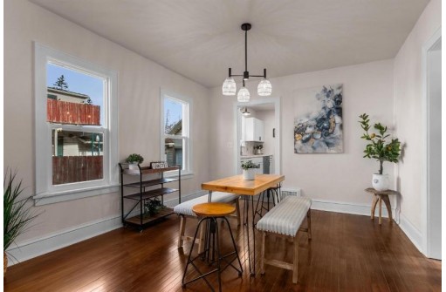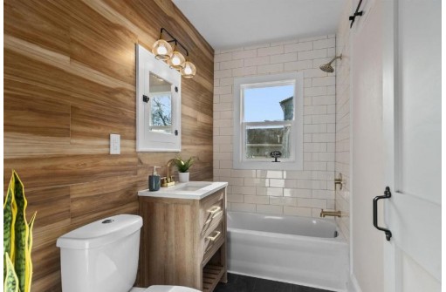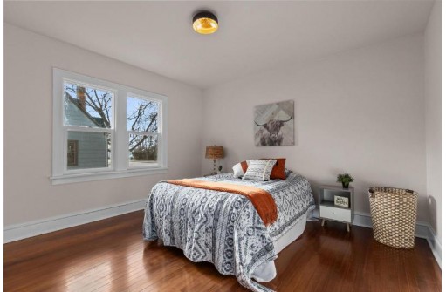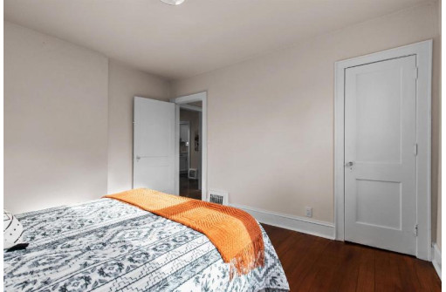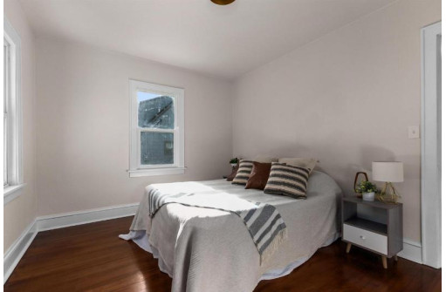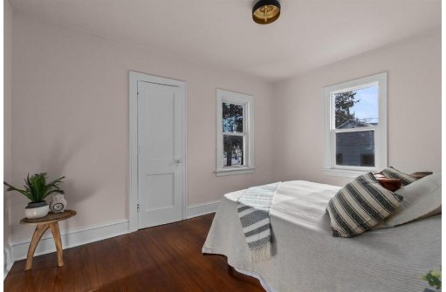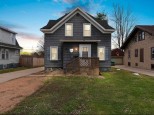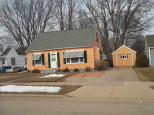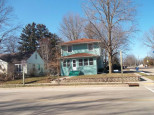WI > Waupaca > Clintonville > 55 Hughes Street
Property Description for 55 Hughes Street, Clintonville, WI 54929-1556
Welcome To Your Dream Home! This Renovated Property Boasts Modern Features, While Restoring The Historic Charm, Making It The Perfect Blend Of Style & Functionality. Step Through The Front Door To Be Greeted By An Expansive Living Area That Effortlessly Transitions Into The Dining Space & Kitchen. The Open Layout & Versatile Floor Plan Is Flooded W/Natural Light. The Chef-Inspired Kitchen Is The Centerpiece Of The Home, Featuring Ample Countertop & Cabinet Space, Modern Open Shelving, Tile Backsplash, Brick Accent Wall & More! Fully Renovated Spa-Like Bathroom W/Custom Tile Work, Sleek Lighting & A Lrg Linen Closet W/Sliding Barn Dr. Updated Windows, Refinished Hardwoods, Cabinetry, C-Tops, Hardware, Paint, Lighting & Plumbing Fixtures, Flooring & More. Convenient Att'D Garage & Lrg Yard.
- Finished Square Feet: 1,117
- Finished Above Ground Square Feet: 1,117
- Waterfront:
- Building Type:
- Subdivision:
- County: Waupaca
- Lot Acres: 0.0
- Elementary School:
- Middle School:
- High School:
- Property Type: Single Family
- Estimated Age: 0
- Garage: 1 Car, Attached, Detached
- Basement: Full, Poured Concrete
- Style: 1 Story
- MLS #: 50288135
- Taxes: $1,725
- PrimaryBedroom:
- Bedroom #2:
- Kitchen:
- Living/Grt Rm:
- Dining Room:
- Family Room:
- Foyer/Vestibule:
