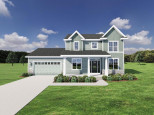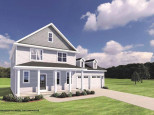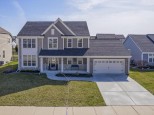WI > Waukesha > Oconomowoc > 742 N Sedge Meadow Ct
Property Description for 742 N Sedge Meadow Ct, Oconomowoc, WI 53066-8643
This impressive, Kingsway built home sits on an almost one acre private corner lot in Genesee Lake Farms! The mature lot provides lovely outdoor views you can enjoy while relaxing on the home's wrap around porch, private patio, working in your main floor office and certainly from the incredible wall of windows in the vaulted great room. The kitchen is well appointed and has a large island your guests will love to gather around. The gorgeous hardwood floors take you through the main floor and up the grand staircase. The large owner's suite boasts two walk in closets along with an en suite bath. The lower level is an entertainer's dream with a bar area, additional living area, full bath, bonus room and even a wine cellar! Brand new furnace to boot! Stunning, welcoming & just waiting for you!
- Finished Square Feet: 4,200
- Finished Above Ground Square Feet: 3,048
- Waterfront:
- Building Type: 2 story
- Subdivision: Genesee Lake Farms
- County: Waukesha
- Lot Acres: 0.96
- Elementary School: Call School District
- Middle School: Call School District
- High School: Call School District
- Property Type: Single Family
- Estimated Age: 2002
- Garage: 3 car, Attached, Opener inc.
- Basement: Full, Partially finished, Poured Concrete Foundation, Sump Pump
- Style: Other
- MLS #: 1931170
- Taxes: $6,232
- Master Bedroom: 19x14
- Bedroom #2: 14x13
- Bedroom #3: 13x12
- Family Room: 24x14
- Kitchen: 23x14
- Living/Grt Rm: 26x17
- Dining Room: 13x13
- DenOffice: 13x13
- Other: 12x11







































































































