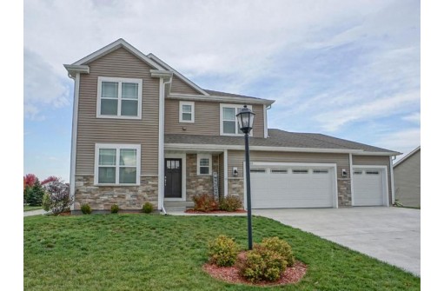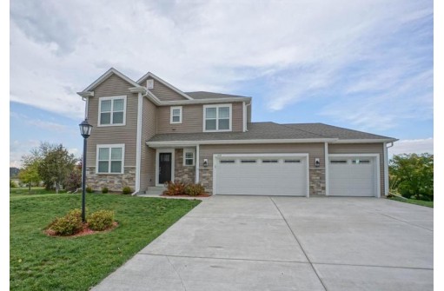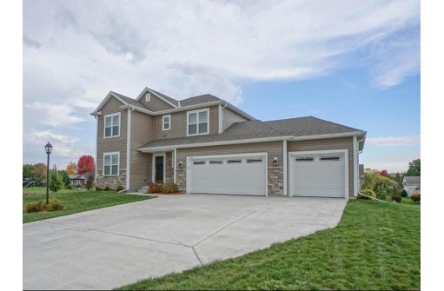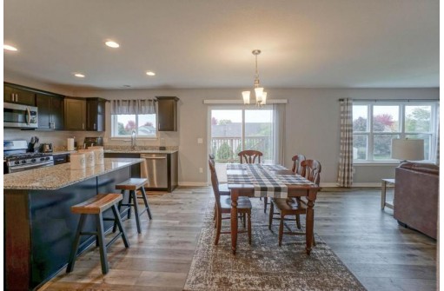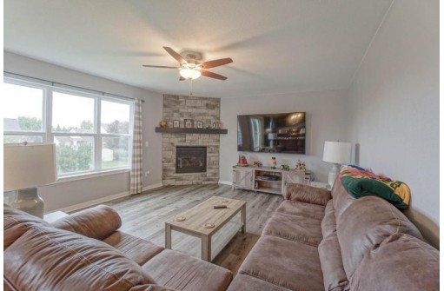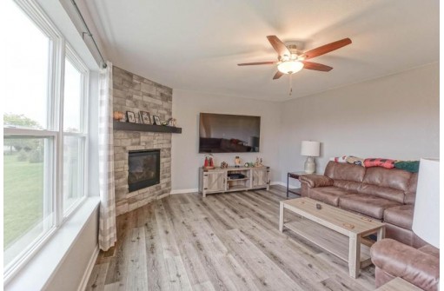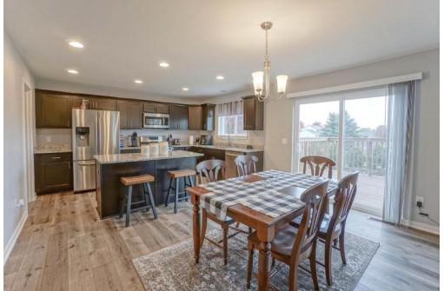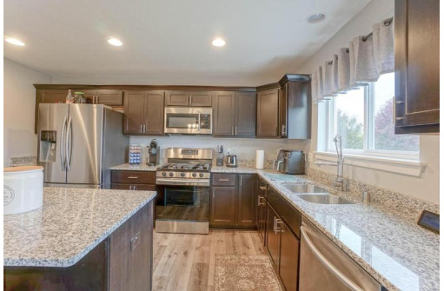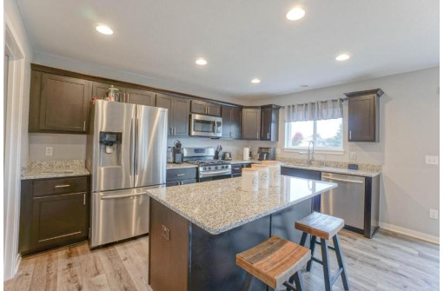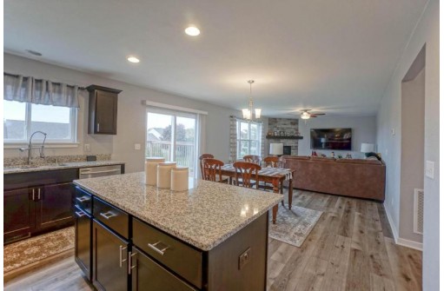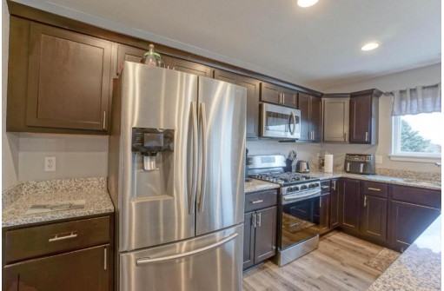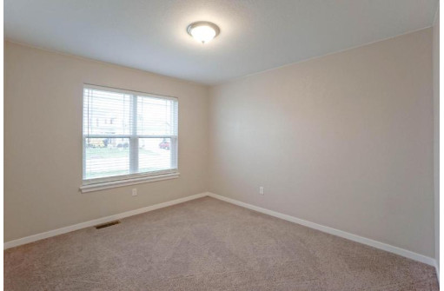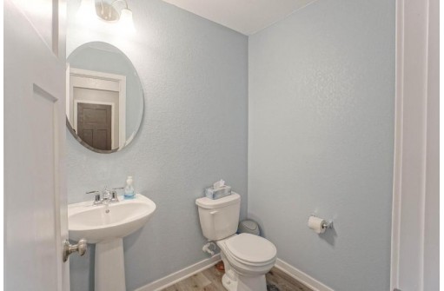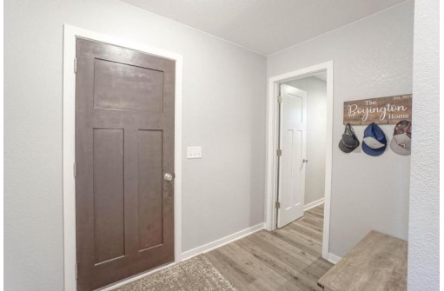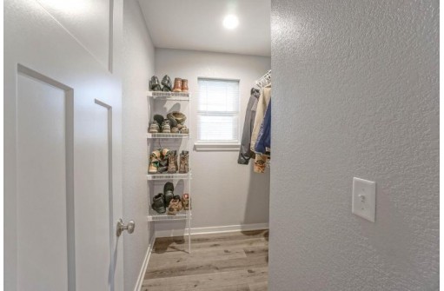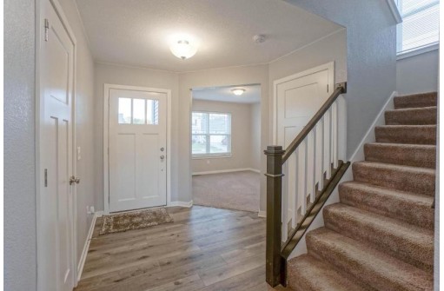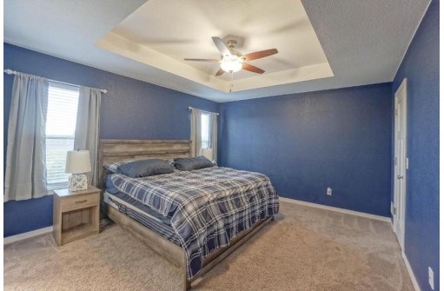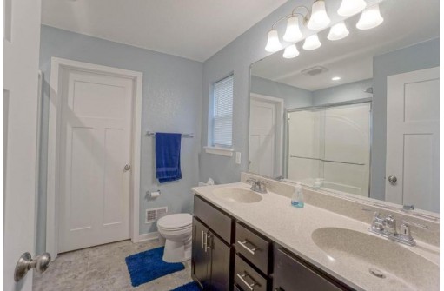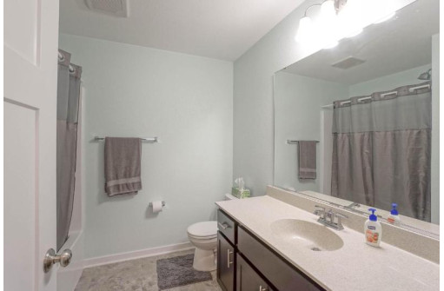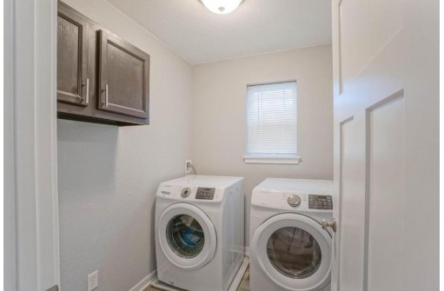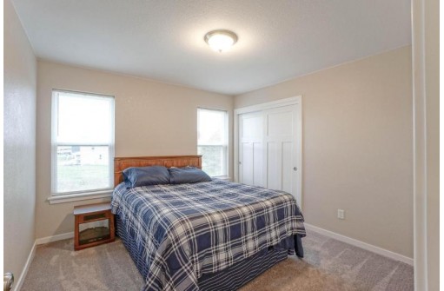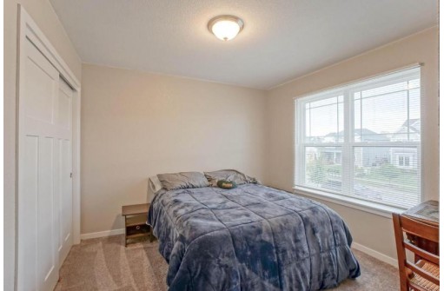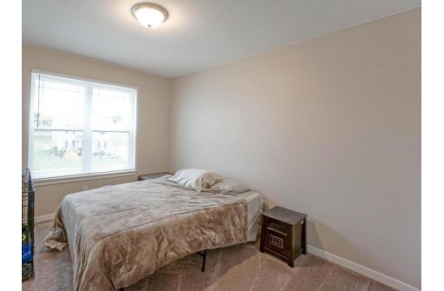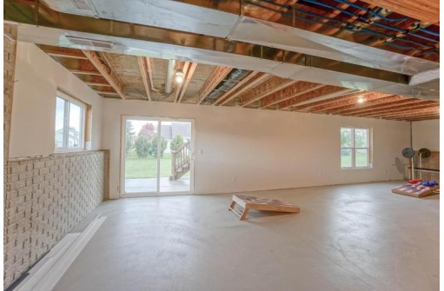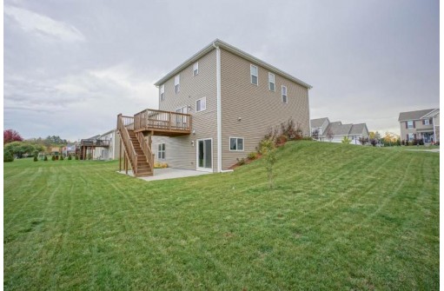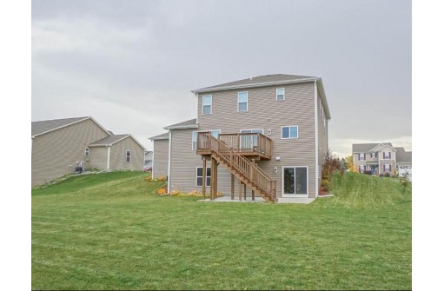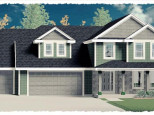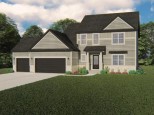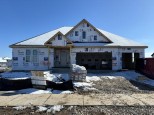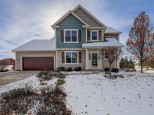WI > Waukesha > Oconomowoc > 1200 Juniper Lane
Property Description for 1200 Juniper Lane, Oconomowoc, WI 53066-3100
Spacious 4br Home With Walkout Lower Level In Oconomowoc'S Pine Ridge Estates! Partial Stone Exterior And Covered Front Entrance Greet You. Extensive Luxury Vinyl Plank Flooring On Main Level. Great Room Offers Corner Gas Fireplace. Open Kitchen Has Island Breakfast Bar, Walk-In Pantry, And Appliances Included. Large Mud Room Off 3.5-Car Garage. Half Bath And Den-Flex Room Round Out The Main Level. Open Staircase Leads To 4 Upper Level Bedrooms Plus Upper Laundry Room With Washer-Dryer Included. Master Suite Features Tray Ceiling, 2 Walk-In Closets, And Private Bath Featuring Dual Sink Vanity And Oversized Shower. Plenty Of Storage Space And Future Rec Room Potential On The Lower Level With Full Size Windows And Walkout To Patio. Deck Off Main Level. Excellent Neighborhood And Location!
- Finished Square Feet: 2,137
- Finished Above Ground Square Feet: 0
- Waterfront:
- Building Type:
- Subdivision: Pine Ridge Estates
- County: Waukesha
- Lot Acres: 0.0
- Elementary School:
- Middle School:
- High School: Oconomowoc
- Property Type: Single Family
- Estimated Age: 0
- Garage: 3 Car, Attached, Opener Included
- Basement: Exposed, Full, Full Size Windows, Poured Concrete, Walk Out/Outer Door
- Style: 2 Story
- MLS #: 1855359
- Taxes: $5,592
- PrimaryBedroom:
- Bedroom #2:
- Bedroom #3:
- Bedroom #4:
- Laundry:
- Kitchen:
- Living/Grt Rm:
- DiningArea:
- StudyLibDen:
- Mud Room:
