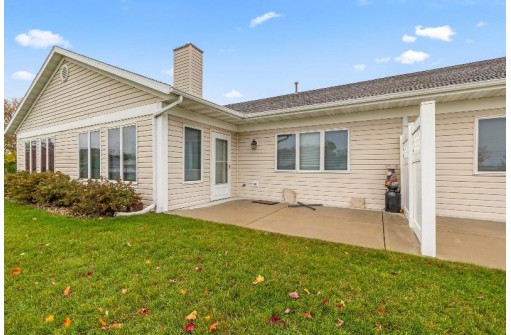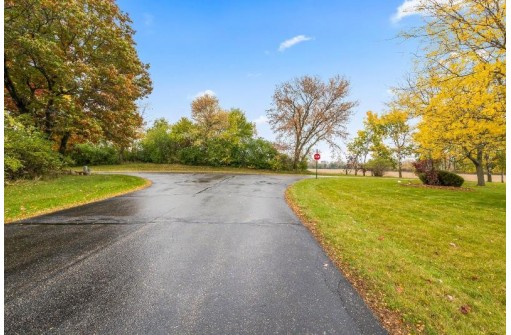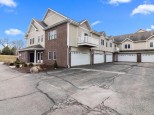WI > Walworth > Whitewater > 400 S Rice Street 9
Property Description for 400 S Rice Street 9, Whitewater, WI 53190
Just in time before the snow flies....Condo living at its finest! All the perks of city living with the beauty of nature surrounds this well maintained condo. Open concept with new flooring throughout with a sunroom makes this modern condo one of a kind. Come see it today. Let's Bring You Home!
- Finished Square Feet: 1,628
- Finished Above Ground Square Feet: 1,628
- Waterfront:
- Building: The Villageat Tripp Lake
- County: Walworth
- Elementary School: Washington
- Middle School: Whitewater
- High School: Whitewater
- Property Type: Condominiums
- Estimated Age: 2001
- Parking: 2 car Garage, Attached
- Condo Fee: $271
- Basement: None
- Style: Ranch
- MLS #: 1966379
- Taxes: $3,022
- Master Bedroom: 15x14
- Bedroom #2: 12x12
- Kitchen: 12x11
- Living/Grt Rm: 16x16
- Dining Room: 11x13
- Sun Room: 10x16
- Laundry:











































