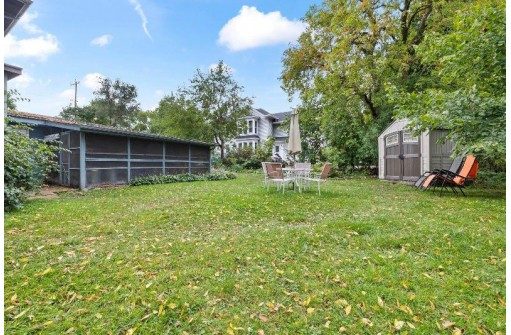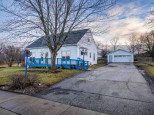WI > Walworth > Whitewater > 1134 W Walworth Avenue
Property Description for 1134 W Walworth Avenue, Whitewater, WI 53190
Looking to live within walking distance to schools? This perfect location is within blocks to the High school, Middle school AND Lincoln Elementary. This house feels like home whether your sitting on your front porch or enjoying the beauty of your fenced backyard. This home offers an oversized lot (over 1/3 of an acre) ,newer water heater, water softener, and furnace. Sellers had leaf filters installed which makes this time of year a breeze with maintenance free gutters. Let's Bring You Home!
- Finished Square Feet: 2,435
- Finished Above Ground Square Feet: 1,800
- Waterfront:
- Building Type: 2 story
- Subdivision:
- County: Walworth
- Lot Acres: 0.35
- Elementary School: Lincoln
- Middle School: Whitewater
- High School: Whitewater
- Property Type: Single Family
- Estimated Age: 1925
- Garage: 2 car, Attached
- Basement: 8 ft. + Ceiling, Block Foundation, Full, Partially finished, Poured Concrete Foundation
- Style: Prairie/Craftsman
- MLS #: 1964712
- Taxes: $3,021
- Master Bedroom: 17x11
- Bedroom #2: 12x10
- Bedroom #3: 12x10
- Family Room: 15x10
- Kitchen: 15x13
- Living/Grt Rm: 16x14
- Dining Room: 13x12
- Laundry: 12x10
Similar Properties
There are currently no similar properties for sale in this area. But, you can expand your search options using the button below.







































