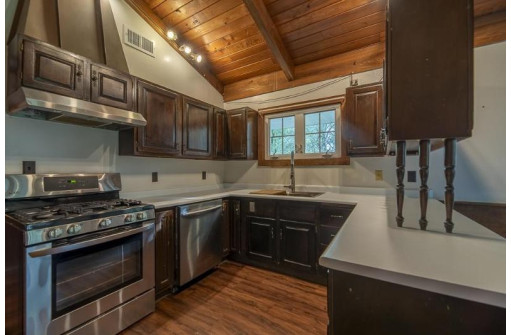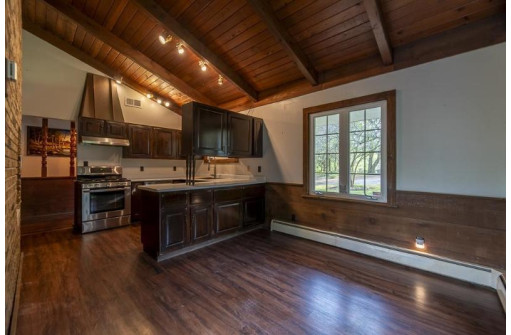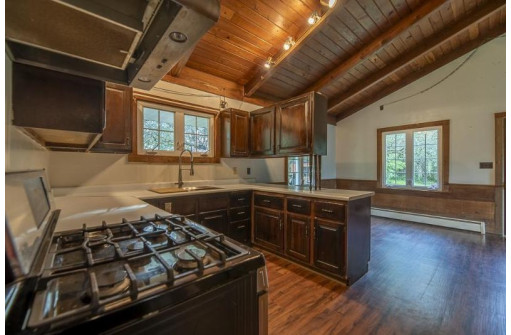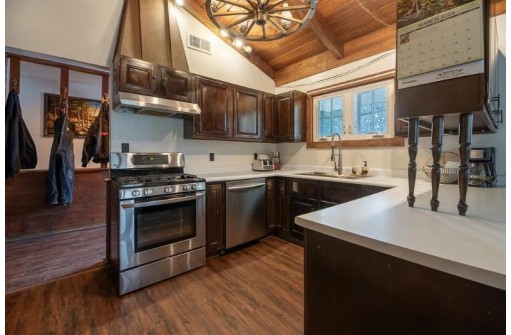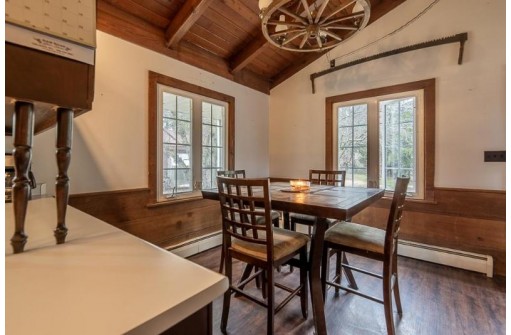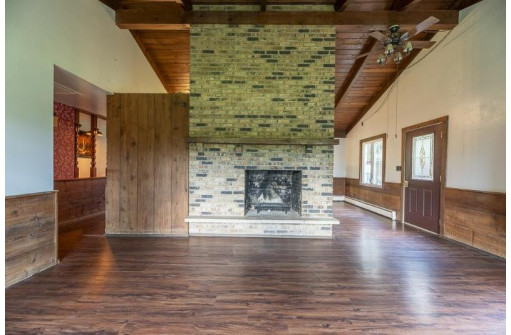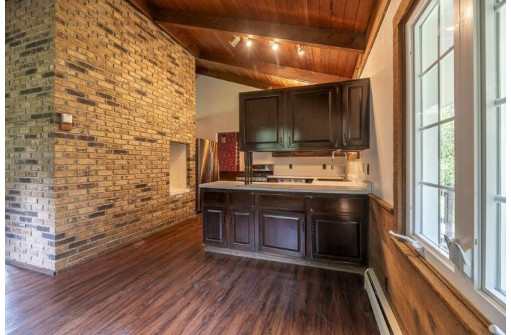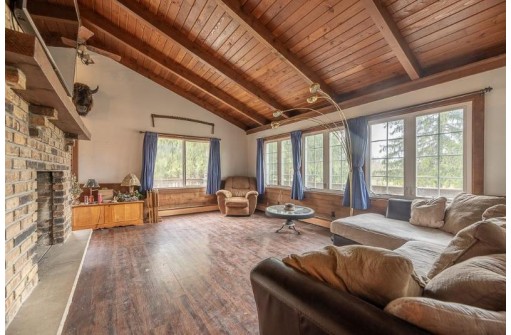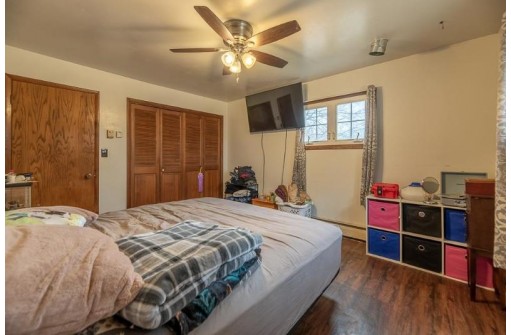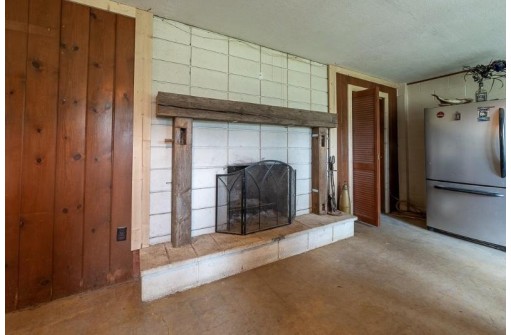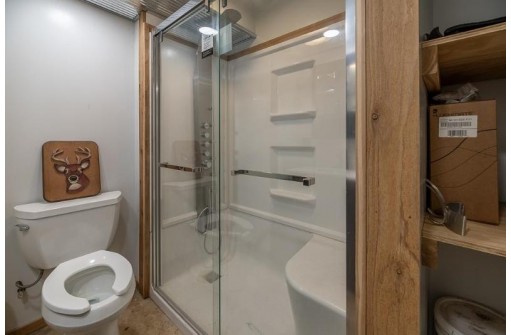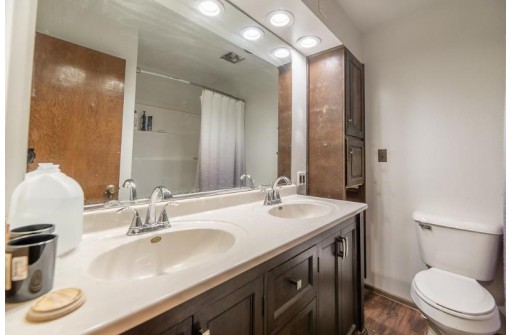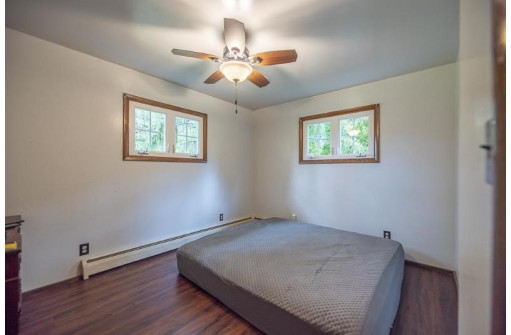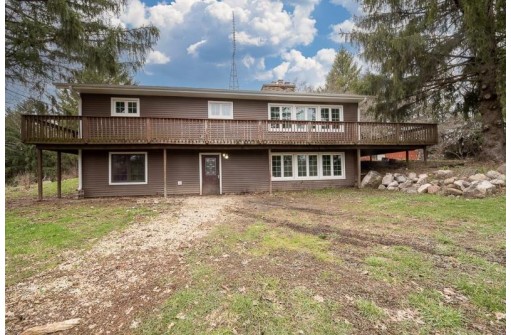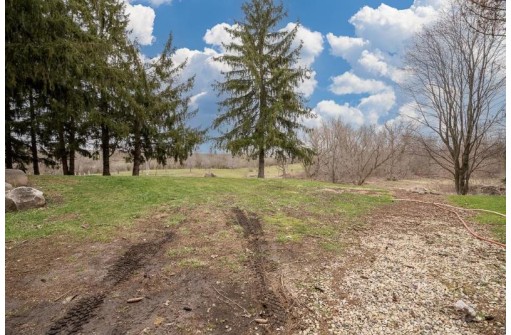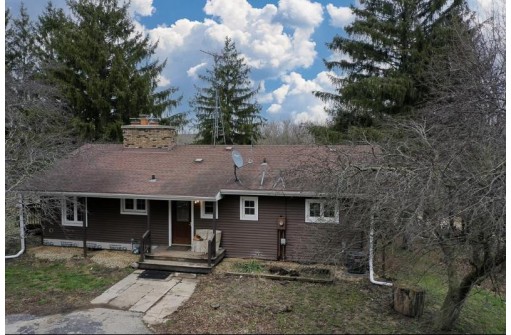Property Description for W8642 Highway 11, Delavan, WI 53115
Showings Start 4/3/24! Escape to your private sanctuary nestled on 15 acres of picturesque landscape. This stunning property boasts a spacious 4-bedroom, 3-bathroom home, offering the perfect blend of luxury and tranquility. Step inside to discover a meticulously designed interior featuring elegant finishes and ample natural light throughout. The open-concept living area is ideal for entertaining. Retreat to the expansive main bedroom suite, where relaxation awaits. Three additional bedrooms provide plenty of space for family and guests. Outside, indulge in outdoor living at its finest with vast green spaces, mature trees, and endless possibilities.
- Finished Square Feet: 2,212
- Finished Above Ground Square Feet: 1,335
- Waterfront:
- Building Type: 1 story
- Subdivision:
- County: Walworth
- Lot Acres: 14.86
- Elementary School: Call School District
- Middle School: Phoenix
- High School: Delavan-Darien
- Property Type: Single Family
- Estimated Age: 1971
- Garage: 3 car, Detached
- Basement: Block Foundation, Full, Total finished, Walkout
- Style: Ranch
- MLS #: 1973698
- Taxes: $2,906
- Master Bedroom: 12x10
- Bedroom #2: 12x10
- Bedroom #3: 10x10
- Bedroom #4: 10x10
- Family Room: 17x12
- Kitchen: 12x10
- Living/Grt Rm: 17x15
- Dining Room: 10x10
Similar Properties
There are currently no similar properties for sale in this area. But, you can expand your search options using the button below.
