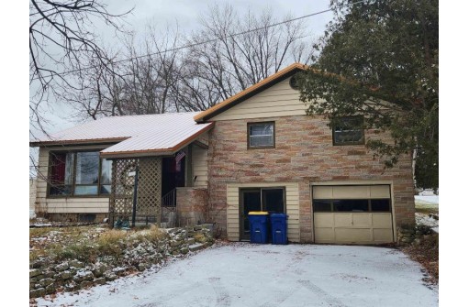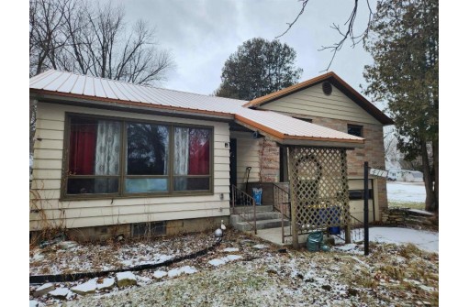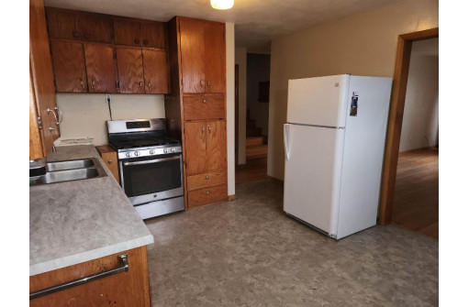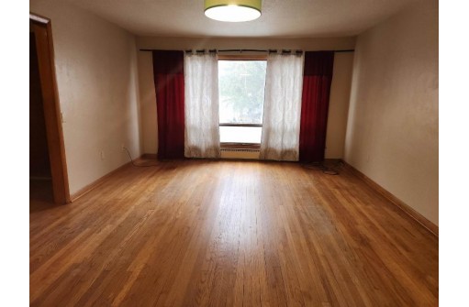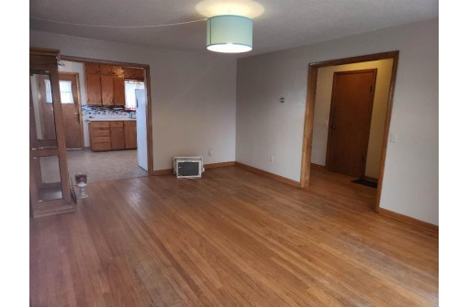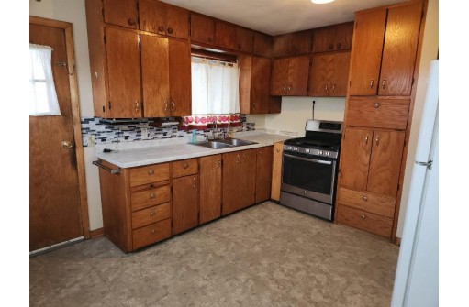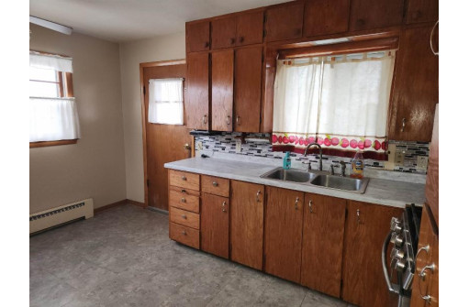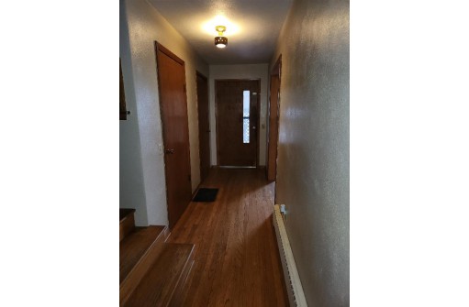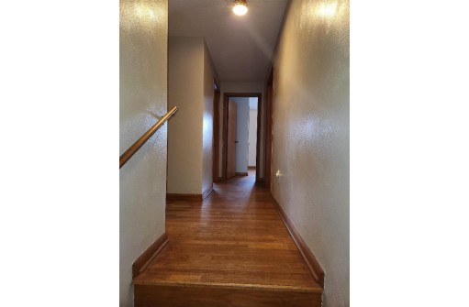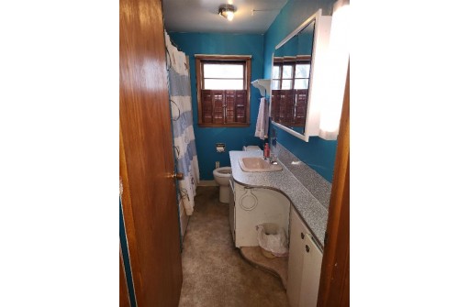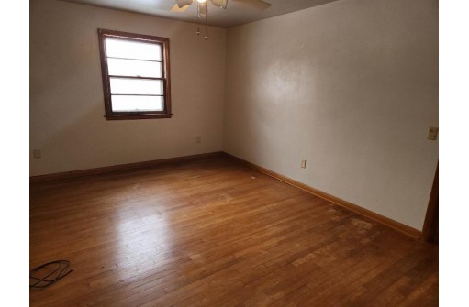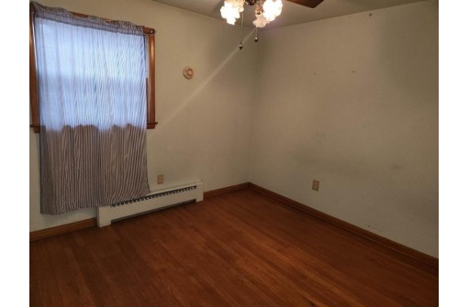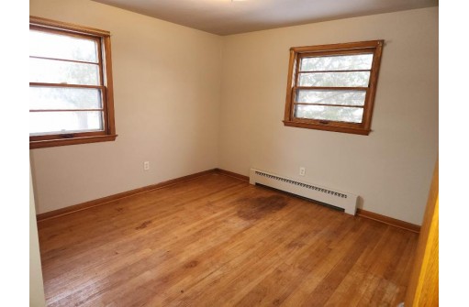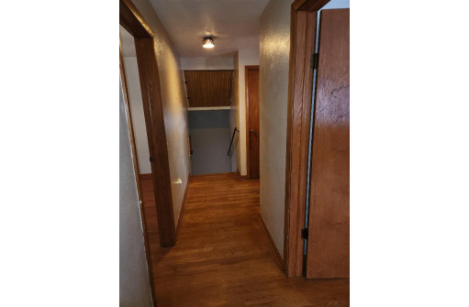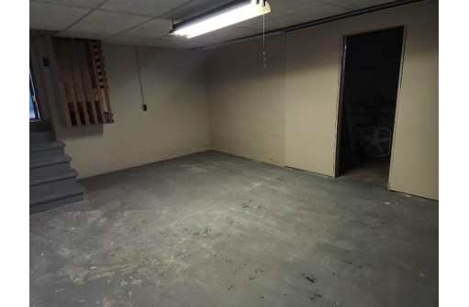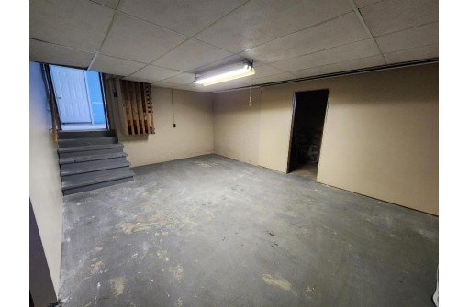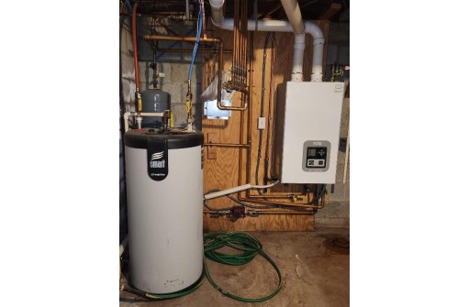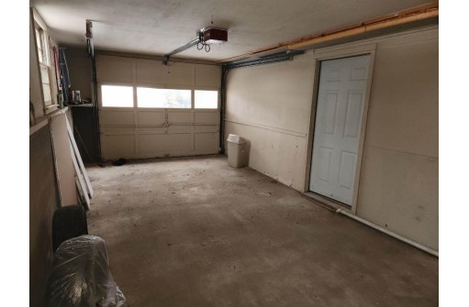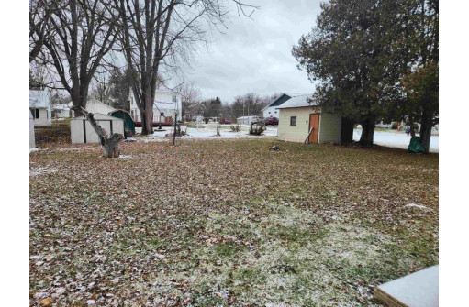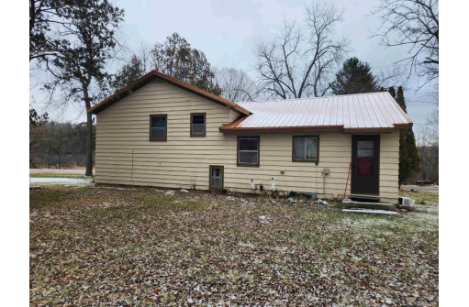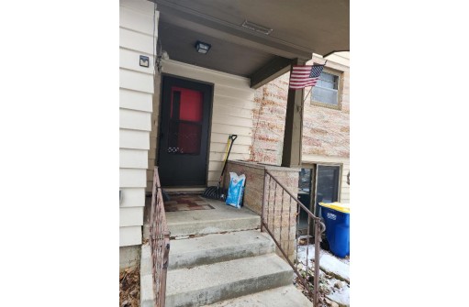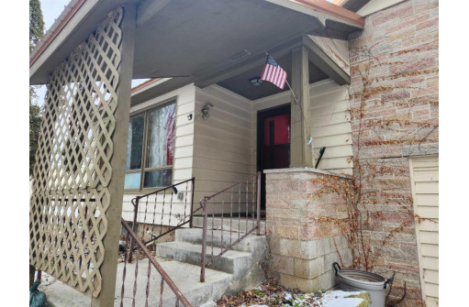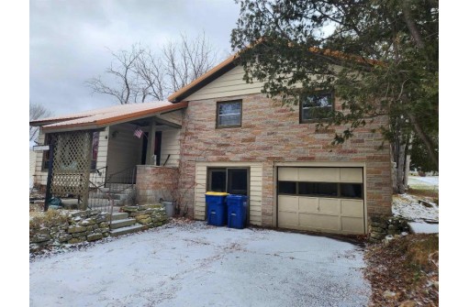Property Description for 411 N Garden Street, Ontario, WI 54651
Located on a quiet street, this 3 bedroom 2 bath home has LOTS of potential. It features a nice layout with original hardwood floors throughout the main living space. A new metal roof was installed in 2022, as well as a water heater and gas boiler. Nice sized backyard to create your own outdoor patio to entertain your guests. Come add your personal touches and call this place home!
- Finished Square Feet: 1,897
- Finished Above Ground Square Feet: 1,650
- Waterfront:
- Building Type: Multi-level
- Subdivision:
- County: Vernon
- Lot Acres: 0.16
- Elementary School: Brookwood
- Middle School: Brookwood
- High School: Brookwood
- Property Type: Single Family
- Estimated Age: 1959
- Garage: 1 car, Attached, Under
- Basement: Full, Walkout
- Style: Tri-level
- MLS #: 1971366
- Taxes: $1,919
- Bedroom #2: 13x10
- Bedroom #3: 10x9
- Kitchen: 13x11
- Living/Grt Rm: 19x13
- Rec Room: 20x12
- Bonus Room: 7x5
- Laundry: 18x10
- Master Bedroom: 14x11
Similar Properties
There are currently no similar properties for sale in this area. But, you can expand your search options using the button below.
