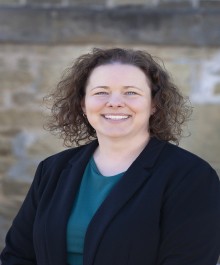Property Description for 1014 Darcy Drive, Hillsboro, WI 54634
This stately 4 bedroom 3 bath Colonial Home features over 5,900 sq ft of open living in Tinkers Bluff Hillsboro Wisconsin, enjoy the city amenities while enjoying the country views out your private back patio. Special features: Large open Chef's kitchen with sub-zero refrigerator, granite counter tops, commercial stove with double ovens, island open to formal dining room. Sunken living room with fireplace, walk to hot tub room -greenhouse. Main floor office, formal entry, den, laundry, and two half baths. The upper level has 4 bedrooms and two full baths with a large master suite with a large walk-in dressing room and private bath. Lower living with second kitchen /wet bar, exercise room, bonus room, full bath, sauna, and extra storage. Walk out to rear yard. 2 car attached garage.
- Finished Square Feet: 5,984
- Finished Above Ground Square Feet: 3,700
- Waterfront:
- Building Type: 2 story
- Subdivision:
- County: Vernon
- Lot Acres: 0.43
- Elementary School: Hillsboro
- Middle School: Hillsboro
- High School: Hillsboro
- Property Type: Single Family
- Estimated Age: 1997
- Garage: 2 car, Attached, Opener inc.
- Basement: 8 ft. + Ceiling, Full, Full Size Windows/Exposed, Total finished, Walkout
- Style: Colonial
- MLS #: 1967741
- Taxes: $5,330
- Master Bedroom: 13x17
- Bedroom #2: 12x13
- Bedroom #3: 10x12
- Bedroom #4: 12x13
- Family Room: 36x24
- Kitchen: 20x13
- Living/Grt Rm: 36x24
- DenOffice: 13x12
- ExerciseRm: 16x50
- Other4: 13x10
Similar Properties
There are currently no similar properties for sale in this area. But, you can expand your search options using the button below.






































































