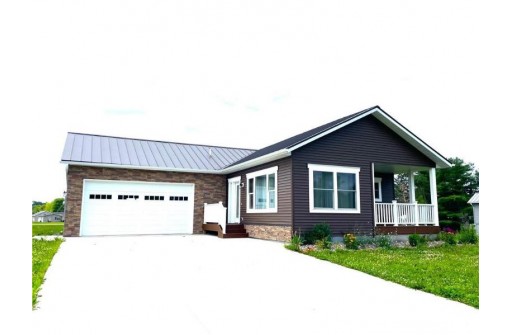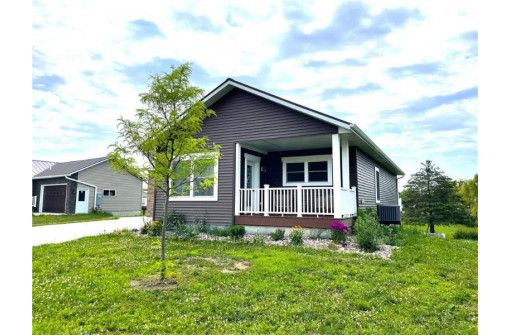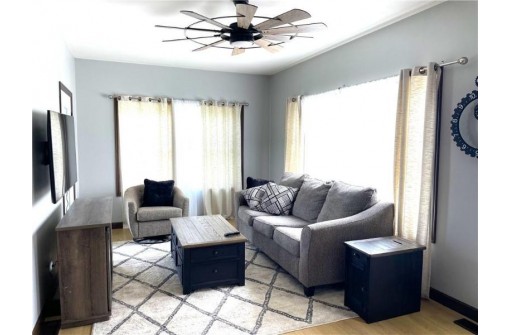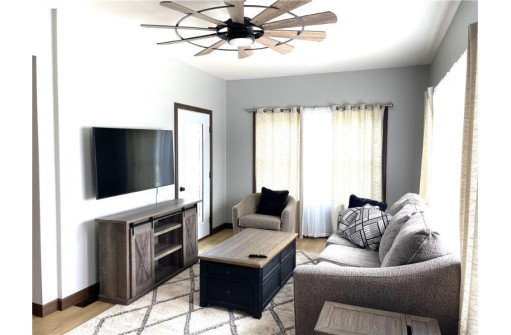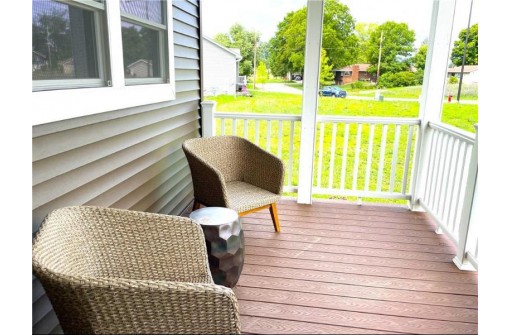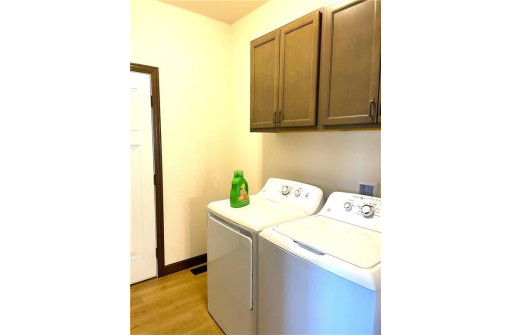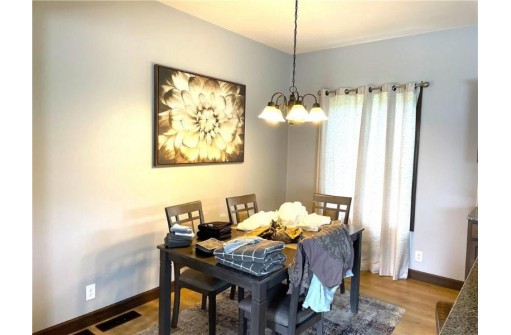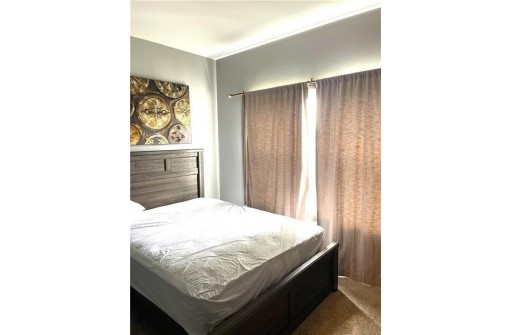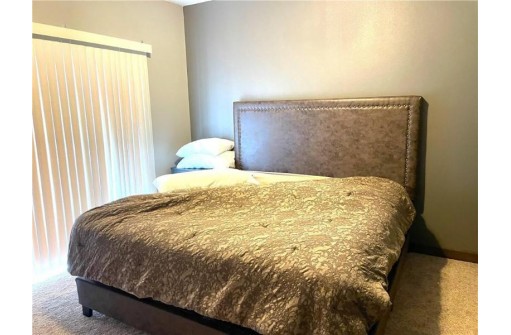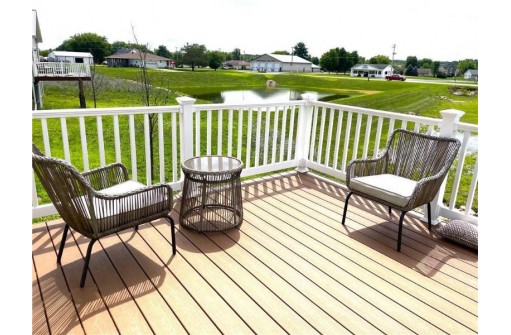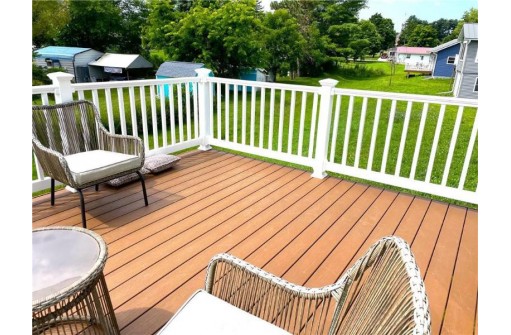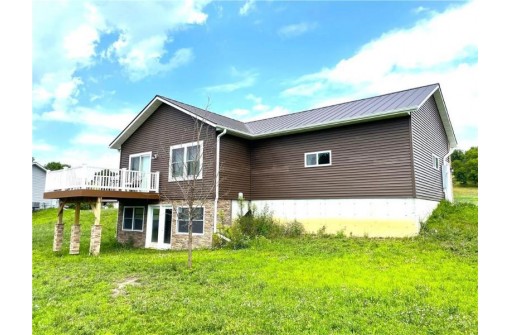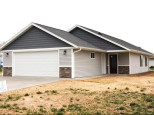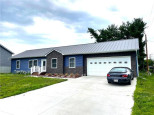WI > Trempealeau > Independence > 23385 Cherrywood Street
Property Description for 23385 Cherrywood Street, Independence, WI 54747
Charming 2-Bed, 2-Bath Ranch Home In Independence'S New Development! Property Features Custom Tile Bathrooms, Granite Countertops, Steel Roofing, Pella Windows, Ff Laundry, He Furnace W/ Central Air, Insulated 2-Car Attached Garage, Basement Stubbed For 3rd Bath, Foam Insulated Outlets To Prevent Leaks, Treated Plywood Under All Sinks, Bathrooms, And Entry Ways, & Master Bedroom W/ Master Bath, Large Walk-In Closet, And Composite Deck With Southern Exposure!
- Finished Square Feet: 1,219
- Finished Above Ground Square Feet: 1,219
- Waterfront:
- Building Type:
- Subdivision:
- County: Trempealeau
- Lot Acres: 0.0
- Elementary School:
- Middle School:
- High School:
- Property Type: Single Family
- Estimated Age: 0
- Garage: 2 Car, Attached
- Basement: Full, Poured Concrete
- Style: 1 Story
- MLS #: 1575527
- Taxes: $4,747
- PrimaryBedroom:
- Bedroom #2:
- Laundry:
- Kitchen:
- Living/Grt Rm:
- DiningArea:
- Bath1: 10.00X5.50
- Bath2: 8.00X7.00
