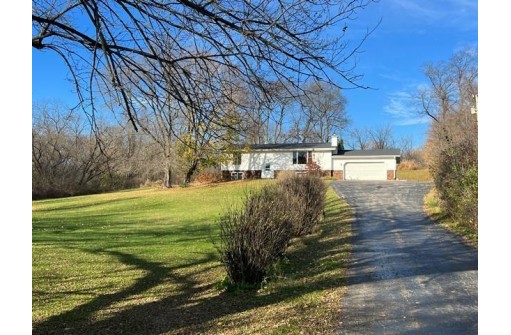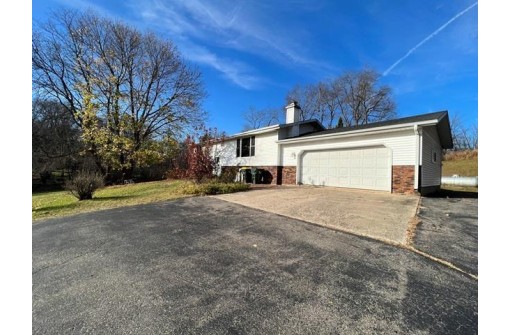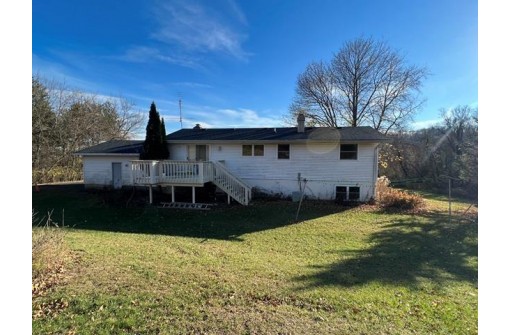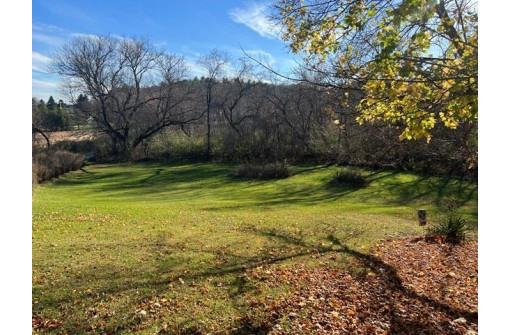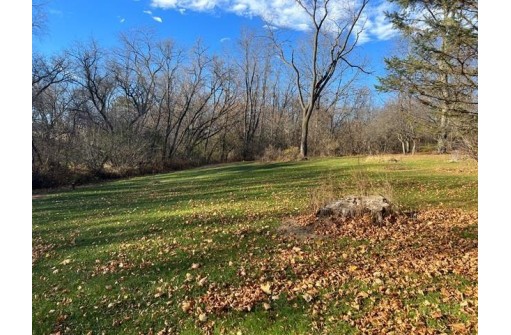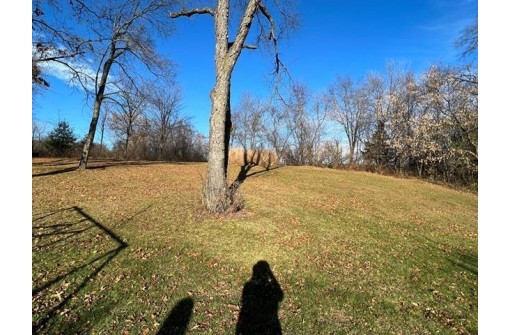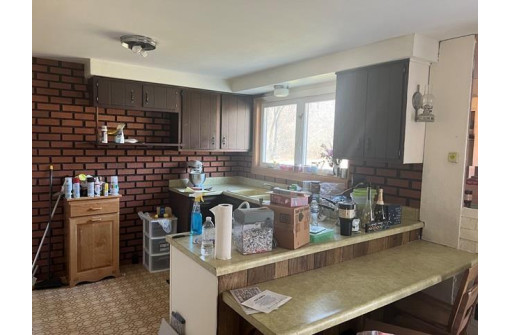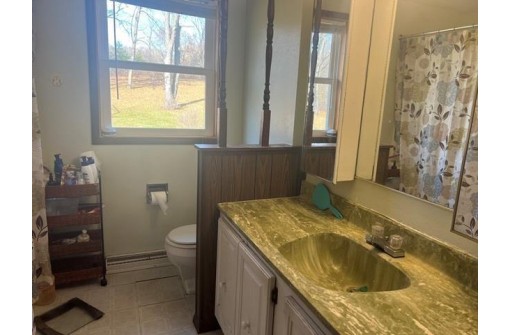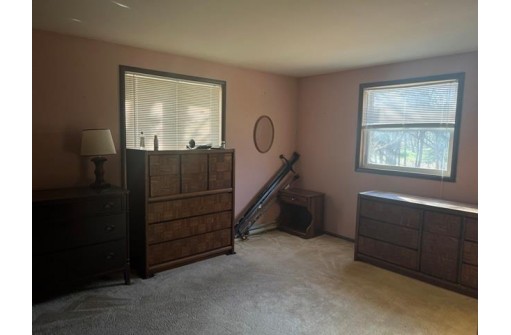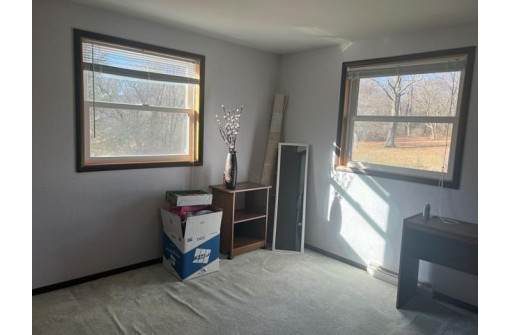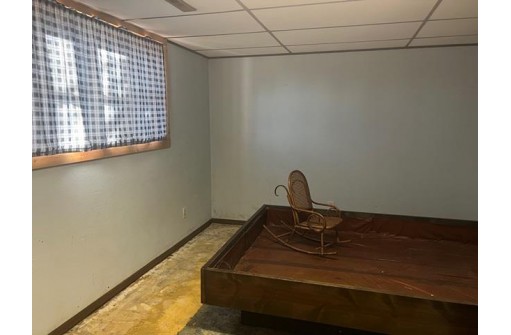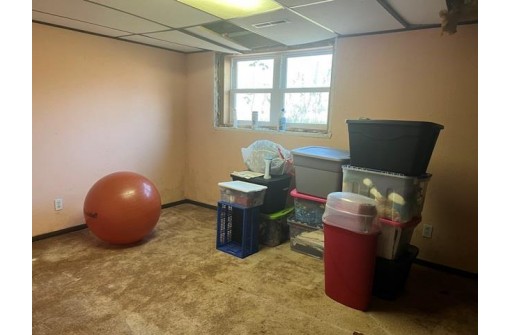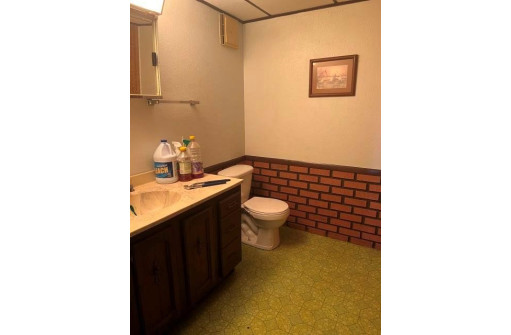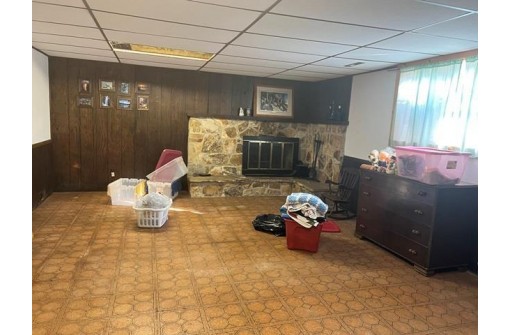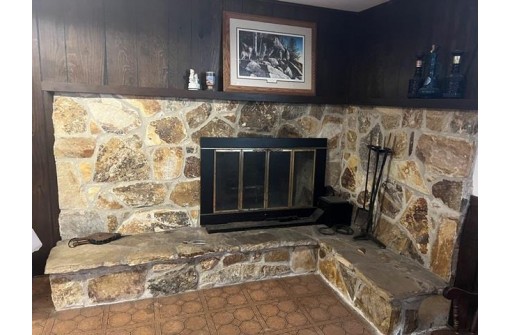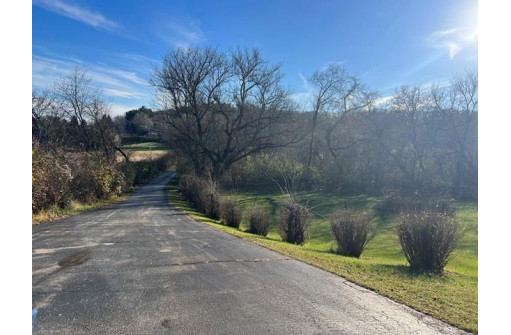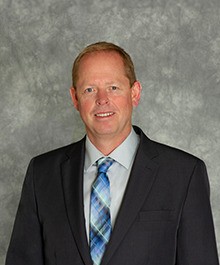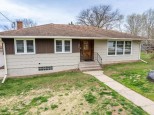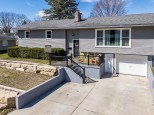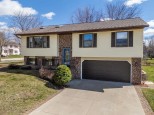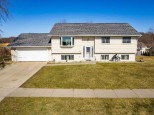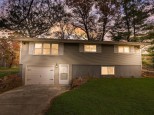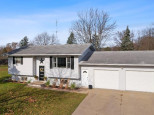Property Description for E6840 N Dewey Ave, Reedsburg, WI 53959
Country quiet, city close! Secluded 3-4 bedroom home situated on 10 acres located just outside of Reedsburg. Home offers a nice sized living room, formal dining with patio door to backyard deck, partially finished lower with rec room, bedroom, office & 1/2 bath. 2-car attached garage. Property is being sold in its as is condition. Septic system has a metal tank. Fireplace in basement has never been used and is capped at the roof.
- Finished Square Feet: 1,734
- Finished Above Ground Square Feet: 1,104
- Waterfront:
- Building Type: Multi-level
- Subdivision:
- County: Sauk
- Lot Acres: 10.0
- Elementary School: Call School District
- Middle School: Webb
- High School: Reedsburg Area
- Property Type: Single Family
- Estimated Age: 1976
- Garage: 2 car, Attached
- Basement: Full, Total finished
- Style: Bi-level
- MLS #: 1946572
- Taxes: $2,212
- Master Bedroom: 11x14
- Bedroom #2: 10x11
- Bedroom #3: 11x12
- Family Room: 14x21
- Kitchen: 10x11
- Living/Grt Rm: 11x21
- Dining Room: 11x12
- DenOffice: 10x16
- Laundry:
