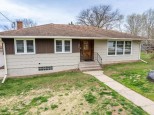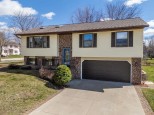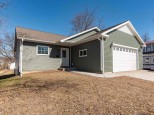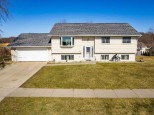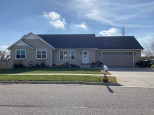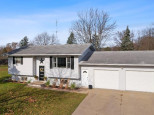Property Description for 913 4th Street, Reedsburg, WI 53959
Estimated date of completion 7/15/2023. This New Construction is taking shape and will be ready for you in 60days!!! Located in a quiet location located in the center of Reedsburg, this ranch style home features 2 bedrooms, 1 full bath, large living with vaulted ceilings, beautiful kitchen with Amish hand crafted white cabinets & crown molding and dining room w/vaulted ceilings. The finished exposed lower level could provide a family/rec room, 3rd bedroom & bath. 2 car attached garage & a 10x14 deck. There is still ample time to pick out your preferred finishes, flooring, countertops, cabinets, etc. Listing price of $320,000 includes 650 sq.ft of the lower level being finished. $289,900 if buyer only has main level completed.
- Finished Square Feet: 1,730
- Finished Above Ground Square Feet: 1,080
- Waterfront:
- Building Type: 1 story, Under construction
- Subdivision:
- County: Sauk
- Lot Acres: 0.22
- Elementary School: Call School District
- Middle School: Webb
- High School: Reedsburg Area
- Property Type: Single Family
- Estimated Age: 2023
- Garage: 2 car, Attached
- Basement: Full, Stubbed for Bathroom
- Style: Ranch
- MLS #: 1952526
- Taxes: $0
- Master Bedroom: 16x12
- Bedroom #2: 12x11
- Kitchen: 14x8
- Living/Grt Rm: 16x11
- Dining Room: 10x8
- Laundry:
- Bedroom #3: 13x11
- Family Room: 20x23




























