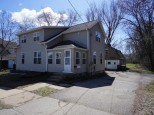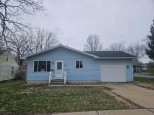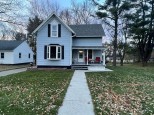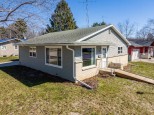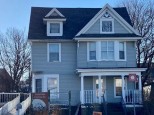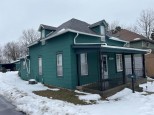Property Description for 730 Meadow Ln, Reedsburg, WI 53959
Well maintained home that is warm and inviting features a gas fire place in living room, deck off dining area and kitchen with many cupboards. 2 bedrooms on main floor with nice size closets and full bath. Lower level consists of a rec room with gas heating stove and bonus room that has many uses. Laundry room includes a half bath with a shower area plumbed in. Plenty of storage room. Fenced in back yard.
- Finished Square Feet: 1,878
- Finished Above Ground Square Feet: 1,008
- Waterfront:
- Building Type: 1 story
- Subdivision:
- County: Sauk
- Lot Acres: 0.25
- Elementary School: Call School District
- Middle School: Webb
- High School: Reedsburg Area
- Property Type: Single Family
- Estimated Age: 1994
- Garage: 1 car, Attached, Opener inc.
- Basement: Full, Partially finished, Sump Pump
- Style: Ranch
- MLS #: 1930949
- Taxes: $2,726
- Master Bedroom: 12x12
- Bedroom #2: 10x11
- Family Room: 19x23
- Kitchen: 10x11
- Living/Grt Rm: 14x19
- Other: 12x13
- Laundry: 6x16
- Dining Area: 6x14


















































