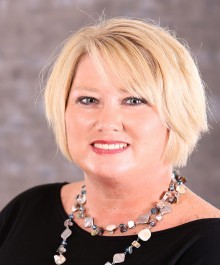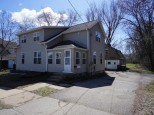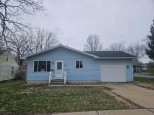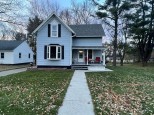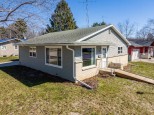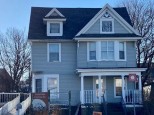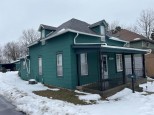Property Description for 650 Clark St, Reedsburg, WI 53959
This charming 2 bedroom/1 bath bungalow has been completely remodeled! Newly refreshed inside with new flooring & carpet, new bathroom fixtures, new doors throughout, brand-new kitchen appliances, new furnace & water heater, and updated electric & plumbing. Outside, there's new vinyl siding, a new metal roof, and a new rear deck. This home is nicely located on Reedsburg's west side near West Elementary, RAHS, Madison College, and nearby parks and more. This property has also been pre-inspected for buyer's peace of mind. Come over and take a peek at this one!
- Finished Square Feet: 976
- Finished Above Ground Square Feet: 976
- Waterfront:
- Building Type: 1 1/2 story
- Subdivision: Ellinwood & Stones
- County: Sauk
- Lot Acres: 0.24
- Elementary School: Westside
- Middle School: Webb
- High School: Reedsburg Area
- Property Type: Single Family
- Estimated Age: 1900
- Garage: None
- Basement: Block Foundation, Partial
- Style: Bungalow
- MLS #: 1934104
- Taxes: $1,666
- Master Bedroom: 15x12
- Bedroom #2: 12x10
- Family Room: 15x10
- Kitchen: 12x9
- Living/Grt Rm: 15x12
- Laundry: 10x3
- Dining Area: 12x10







































