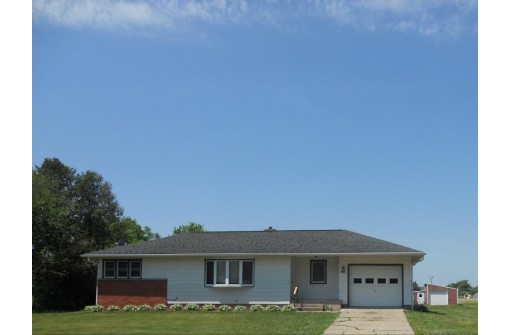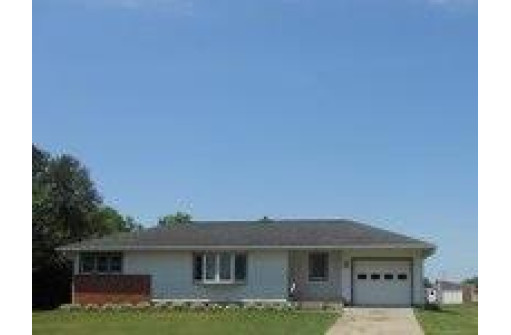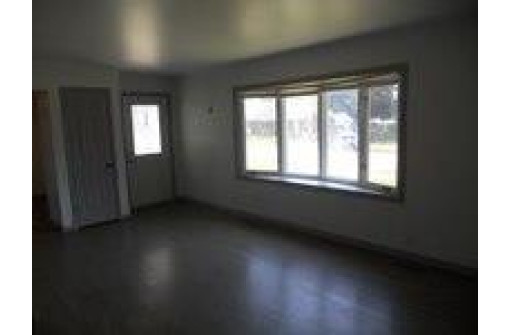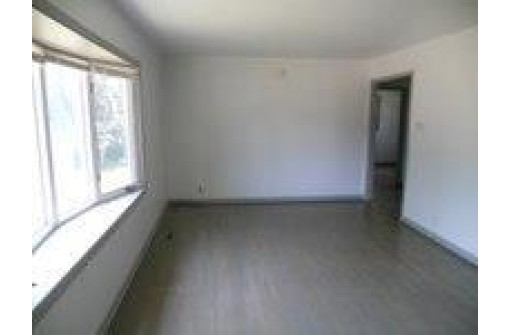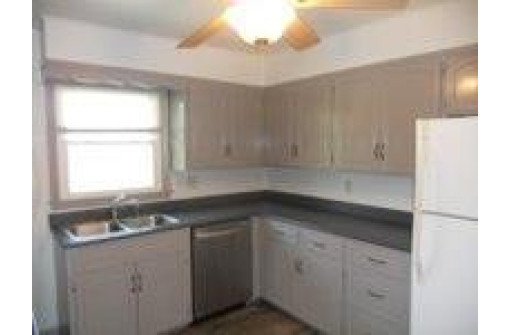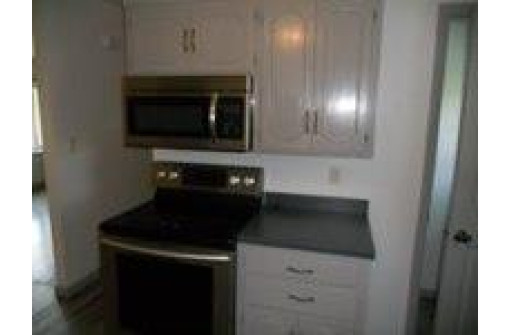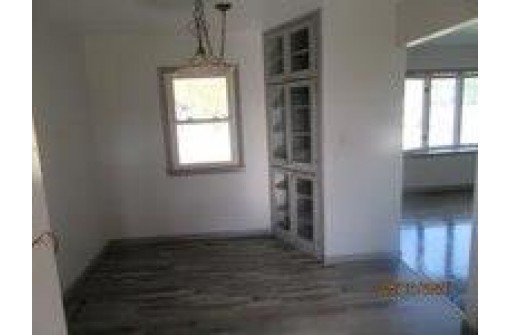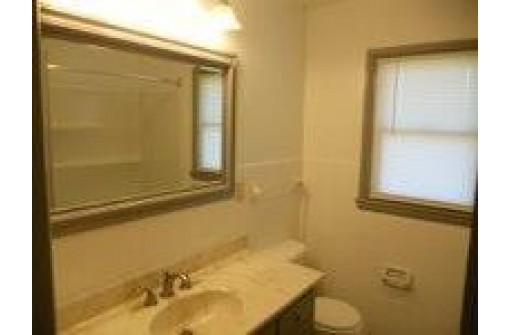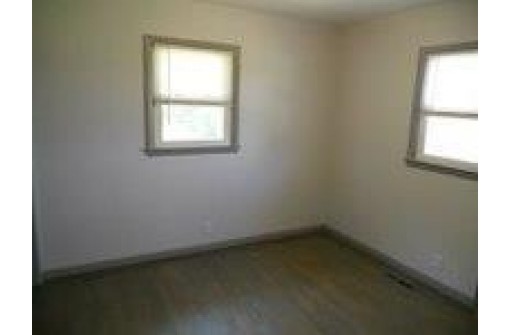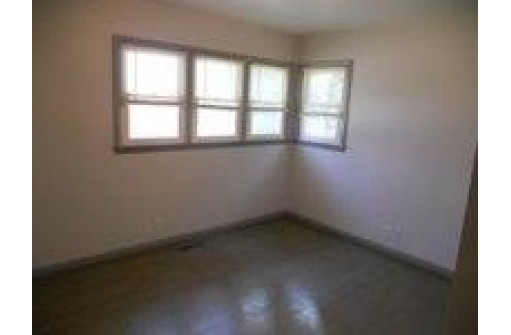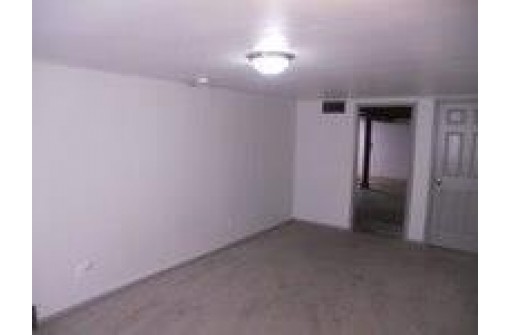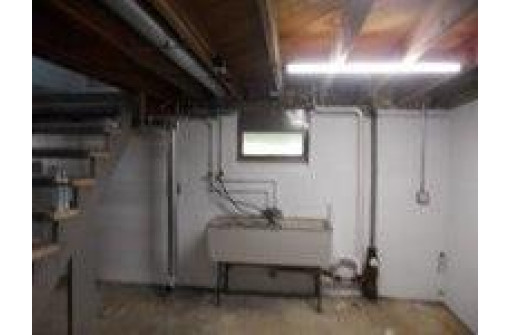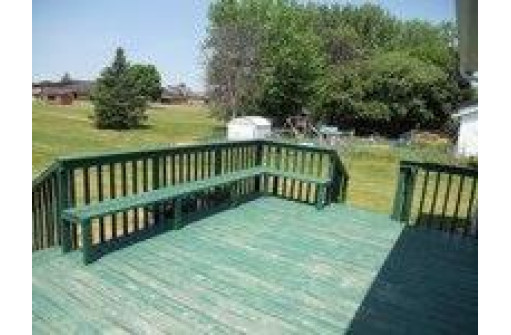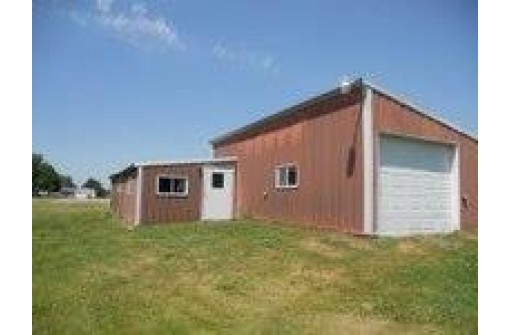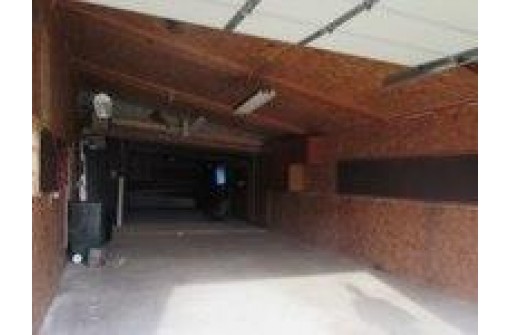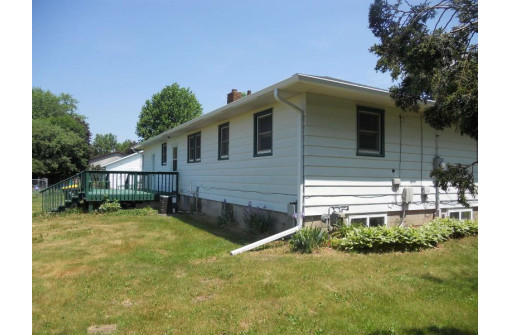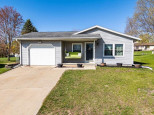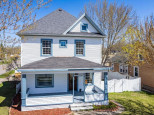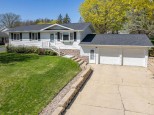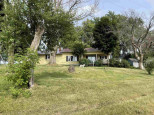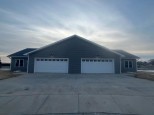Property Description for 420 S Preston Avenue, Reedsburg, WI 53959-1834
Huge city lot hosting a 3 bedroom ranch house with 1 car attached garage, deck, rec room or fourth bedroom, and large shed with two sections, 15X60 and 12x37 heated (electric). Plenty of room to store your toys and play in your yard, but a park is across the street and school in the backyard!
- Finished Square Feet: 1,240
- Finished Above Ground Square Feet: 992
- Waterfront:
- Building Type: 1 story
- Subdivision:
- County: Sauk
- Lot Acres: 0.79
- Elementary School: Call School District
- Middle School: Webb
- High School: Reedsburg Area
- Property Type: Single Family
- Estimated Age: 1965
- Garage: 1 car, Attached
- Basement: Full
- Style: Ranch
- MLS #: 1957256
- Taxes: $2,701
- Master Bedroom: 12x13
- Bedroom #2: 10x11
- Bedroom #3: 10x11
- Kitchen: 16x11
- Living/Grt Rm: 19x12
- Dining Room: 10x9
- Rec Room: 19x11
