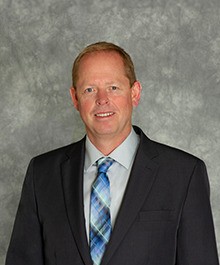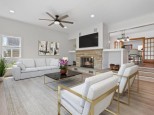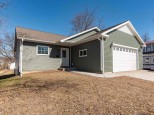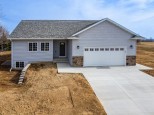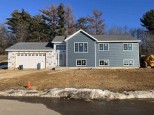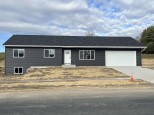Property Description for 29 Jaz Cir, Reedsburg, WI 53959
When you step into this beautiful 5 bed 2 bath home, you will be greeted with vaulted ceilings and dark LVT flooring. The kitchen boasts gorgeous granite countertops, white cabinets, and newer stainless steel appliances. The microwave and refrigerator were purchased last year. Head down to the LL rec room and enjoy the new LVP flooring and a game of pool. Access the large semi private yard from both the upstairs and downstairs. Outside features a deck and a lower level patio. Showings start 2/8/23
- Finished Square Feet: 2,176
- Finished Above Ground Square Feet: 1,176
- Waterfront:
- Building Type: 1 1/2 story
- Subdivision: Ernstmeyer
- County: Sauk
- Lot Acres: 0.34
- Elementary School: Call School District
- Middle School: Webb
- High School: Reedsburg Area
- Property Type: Single Family
- Estimated Age: 2000
- Garage: 2 car, Attached, Opener inc.
- Basement: Full, Full Size Windows/Exposed, Poured Concrete Foundation, Sump Pump, Total finished, Walkout
- Style: Bi-level
- MLS #: 1948647
- Taxes: $4,674
- Master Bedroom: 13x17
- Bedroom #2: 12x14
- Bedroom #3: 10x9
- Bedroom #4: 10x11
- Bedroom #5: 11x13
- Family Room: 28x21
- Kitchen: 9x10
- Living/Grt Rm: 19x15
- Laundry: 8x10
- Dining Area: 10x11




































