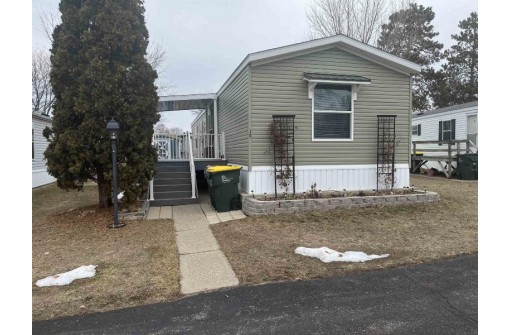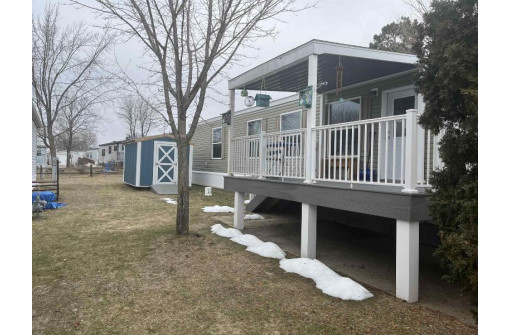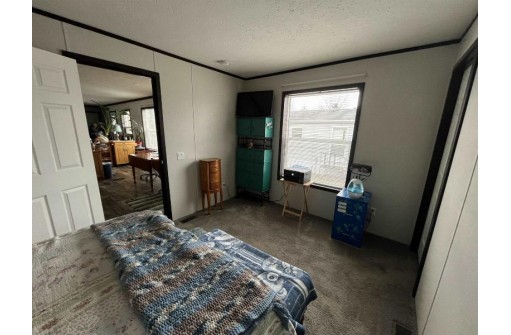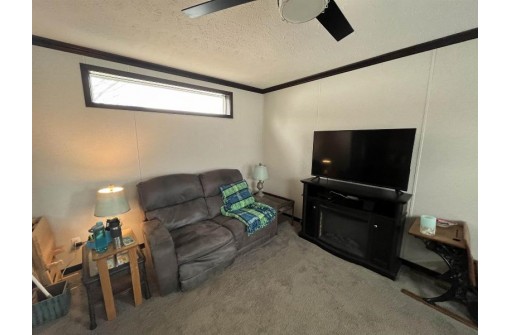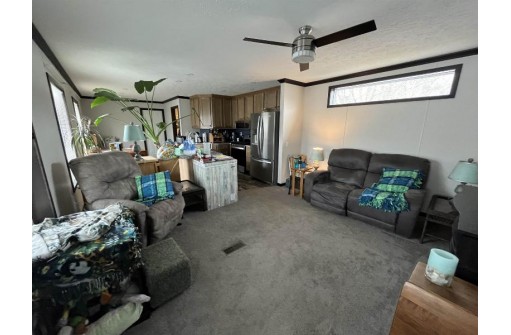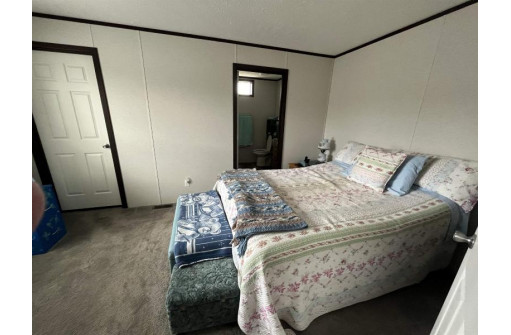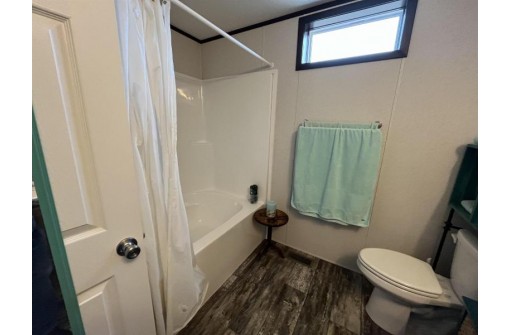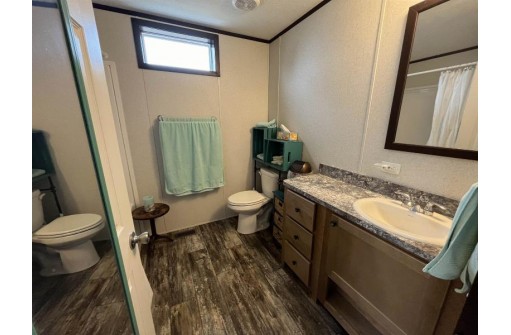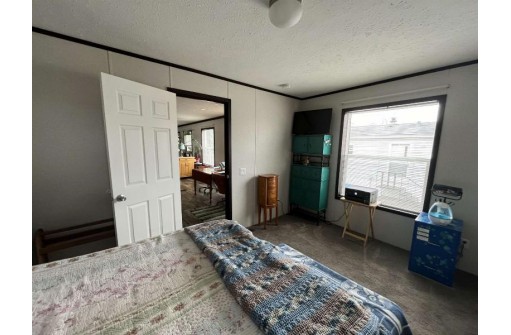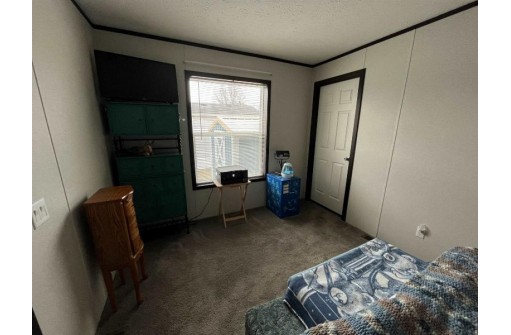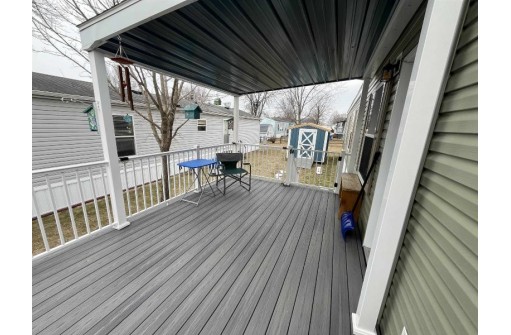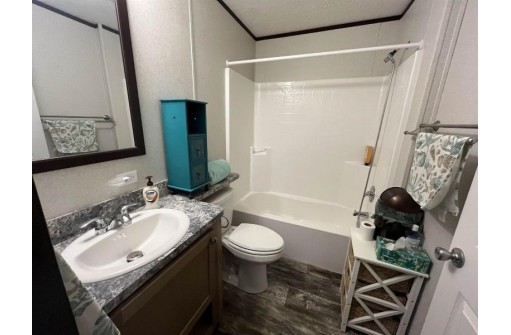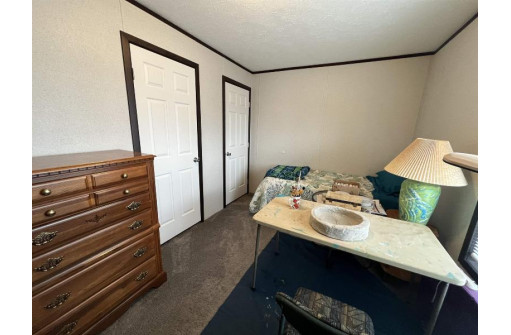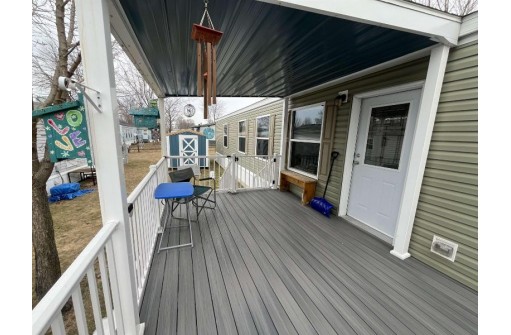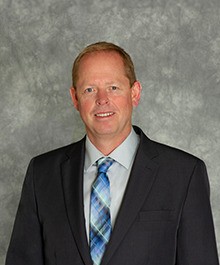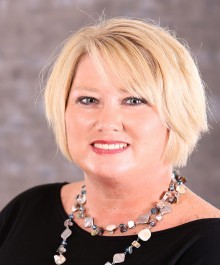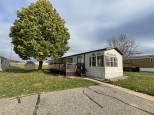Property Description for 2701 E Main Street 19, Reedsburg, WI 53959
Affordability, convenient living, and comfort all wrapped up in one location in Reedsburg. Newer 2020, Mobil home located in the Courtyard Mobile Home Park in Reedsburg, WI. This 2 bedroom, 2 full bath is well maintained. Plenty of room to make it your own. Conveniently located close to schools, shopping, and much more. Close to entrances from the back and front. Has a shed that is on the property. Come see what this house has to offer, and make it your own.
- Finished Square Feet: 1,280
- Finished Above Ground Square Feet: 1,280
- Waterfront:
- Building Type: Manufactured - NO LAND
- Subdivision: Courtyards
- County: Sauk
- Lot Acres: 0.0
- Elementary School: Call School District
- Middle School: Call School District
- High School: Reedsburg Area
- Property Type: Single Family
- Estimated Age: 2020
- Garage: None
- Basement: None
- Style: Other
- MLS #: 1970966
- Taxes: $0
- Master Bedroom: 9x14
- Bedroom #2: 8x14
- Kitchen: 11x8
- Living/Grt Rm: 11x14
- Dining Room: 12x8
- Laundry:
Similar Properties
There are currently no similar properties for sale in this area. But, you can expand your search options using the button below.
