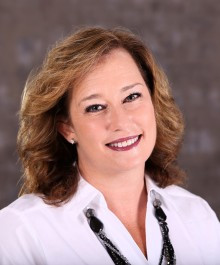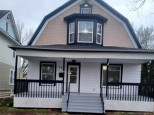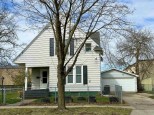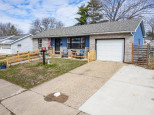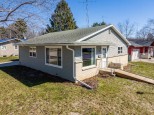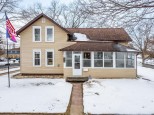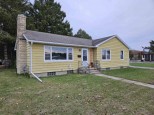Property Description for 261 3rd Street, Reedsburg, WI 53959
A house big enough for the whole clan! This 4 bedroom, 2 1/2 bath Four Square home is located within walking distance of everything you need in downtown Reedsburg ... shopping, dining, parks and schools. Home features enclosed front & back porches, beautiful front entry foyer, large living room, eat-in kitchen, main floor bedroom with private bath, finished walk-up attic and original woodwork. Full, unfinished walk-out basement. Don't miss out on the chance to call this house your home! Property is being sold in its as is condition.
- Finished Square Feet: 2,068
- Finished Above Ground Square Feet: 2,068
- Waterfront:
- Building Type: 2 story
- Subdivision:
- County: Sauk
- Lot Acres: 0.11
- Elementary School: Call School District
- Middle School: Webb
- High School: Reedsburg Area
- Property Type: Single Family
- Estimated Age: 1900
- Garage: 1 car, Detached
- Basement: Full, Walkout
- Style: Victorian
- MLS #: 1965267
- Taxes: $2,960
- Master Bedroom: 8x13
- Bedroom #2: 12x13
- Bedroom #3: 11x13
- Bedroom #4: 9x10
- Kitchen: 12x13
- Living/Grt Rm: 13x15
- DenOffice: 7x12
- Foyer: 12x13
- Laundry:
- Bonus Room: 17x24








































