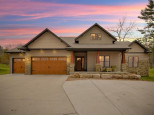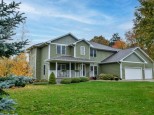Property Description for 726 Island Court, Baraboo, WI 53913
Nature at its best! Quality custom ranch home on beautiful Baraboo River with incredible views. Spectacular 5 bedroom, 3.5 bath home. Open floor plan. Foyer opens to vaulted ceiling. Kitchen has SS appliances, double oven, cooktop, quartz countertops, 3.5'x8' kitchen island, 5'x5' walk in pantry. Lower Level also provides expansive span of windows to see nature at its best. LL features: screen porch, exercise room, wet bar, 2 bedrooms, full bath, and storage. Other home features: 3 season room, 1st floor master with tiled shower, hardwood floors, 2 gas fireplaces, room darkening blinds, solar shades, ceiling fans, zero entry, 4 car garage with stairs to LL, epoxy garage floor, and storage above garage. Landscaped lot with rock wall. Welcome home!
- Finished Square Feet: 4,139
- Finished Above Ground Square Feet: 2,139
- Waterfront: Has actual water frontage, On a river
- Building Type: 1 story
- Subdivision:
- County: Sauk
- Lot Acres: 0.34
- Elementary School: Willson
- Middle School: Jack Young
- High School: Baraboo
- Property Type: Single Family
- Estimated Age: 2017
- Garage: 4+ car, Access to Basement, Attached, Opener inc.
- Basement: 8 ft. + Ceiling, Full, Full Size Windows/Exposed, Poured Concrete Foundation, Sump Pump, Total finished, Walkout
- Style: Ranch
- MLS #: 1960375
- Taxes: $9,701
- Master Bedroom: 18x14
- Bedroom #2: 12x11
- Bedroom #3: 12x11
- Bedroom #4: 12x11
- Bedroom #5: 12x11
- Family Room: 25x25
- Kitchen: 11x14
- Living/Grt Rm: 25x17
- Rec Room: 14x22
- ScreendPch: 20x13
- Dining Area: 11x12
- ExerciseRm: 14x14
- 3-Season: 20x13
























































