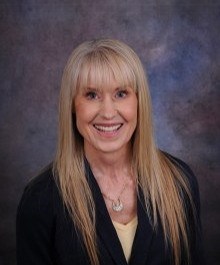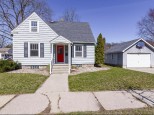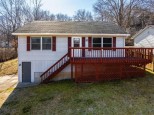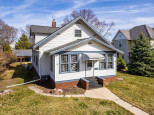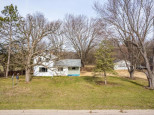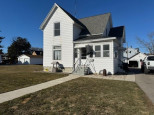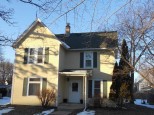Property Description for 725 5th St, Baraboo, WI 53913
Move-in ready 3 bdrm, 2.5 bath home centrally located between schools, parks & downtown. Kitchen fully remodeled in 2017 w/ new solid hardwood cabinets, tile backsplash, gas range & dishwasher. Upstairs master suite features oversized bedroom, large walk-in closet and bathroom with in-floor heating & walk-in tile shower. Bonus detached rec room w/ half bath would be perfect for home gym, man cave, or private office space w/ separate entries. Several closets & basement shelving for ample storage.
- Finished Square Feet: 1,700
- Finished Above Ground Square Feet: 1,700
- Waterfront:
- Building Type: 1 1/2 story
- Subdivision:
- County: Sauk
- Lot Acres: 0.2
- Elementary School: East
- Middle School: Jack Young
- High School: Baraboo
- Property Type: Single Family
- Estimated Age: 1949
- Garage: None
- Basement: Block Foundation, Full
- Style: Cape Cod
- MLS #: 1931012
- Taxes: $3,309
- Master Bedroom: 18x20
- Bedroom #2: 13x13
- Bedroom #3: 13x13
- Kitchen: 12x14
- Living/Grt Rm: 16x14
- Dining Room: 10x14
- Bonus Room: 15x20
















































