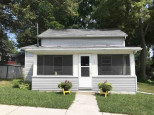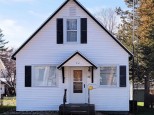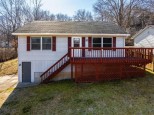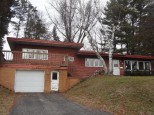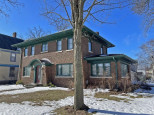Property Description for 714 4th Avenue, Baraboo, WI 53913
HUD Case #581-377945. Adorable house!! Some very nice updates including vinyl siding, metal roof, front deck, windows, etc. Updates not verified but appear to be newer. Detached 2 car garage and cute yard. Main floor bedroom and bath. Interior could use updates but has a nice floor plan. This is a HUD Home. All HUD homes are sold AS IS, NO REPAIRS. For a property condition report and various forms go to HUD site listed in broker comments. All bids are placed on website in Broker to Broker info.
- Finished Square Feet: 1,217
- Finished Above Ground Square Feet: 1,217
- Waterfront:
- Building Type: 1 1/2 story
- Subdivision:
- County: Sauk
- Lot Acres: 0.2
- Elementary School: Call School District
- Middle School: Call School District
- High School: Baraboo
- Property Type: Single Family
- Estimated Age: 1901
- Garage: 2 car, Detached
- Basement: Partial
- Style: Other
- MLS #: 1959056
- Taxes: $3,023
- Master Bedroom: 10x10
- Bedroom #2: 13x9
- Bedroom #3: 9x9
- Kitchen: 13x10
- Living/Grt Rm: 18x11
- Dining Room: 11x10








































