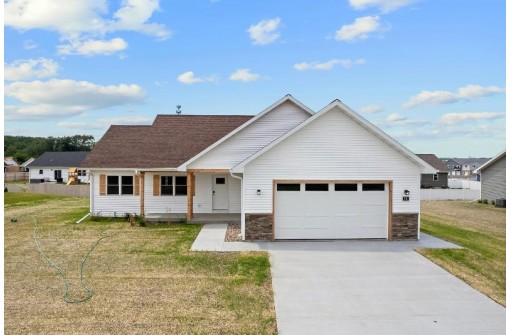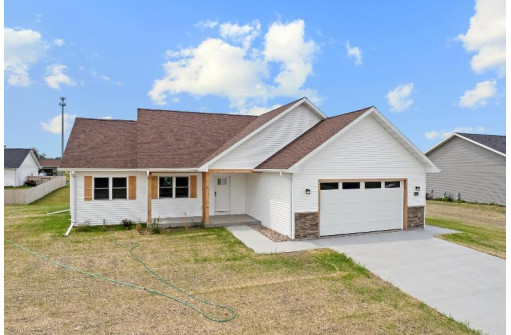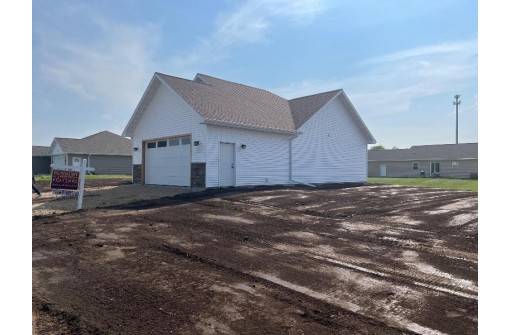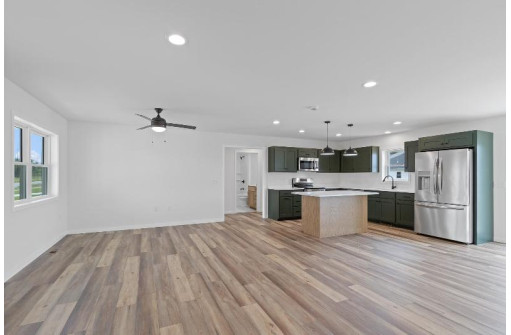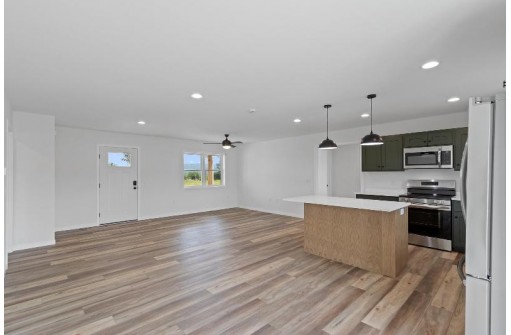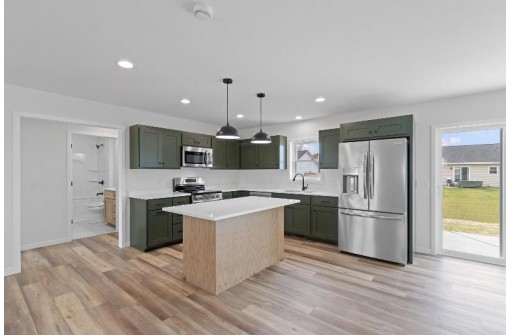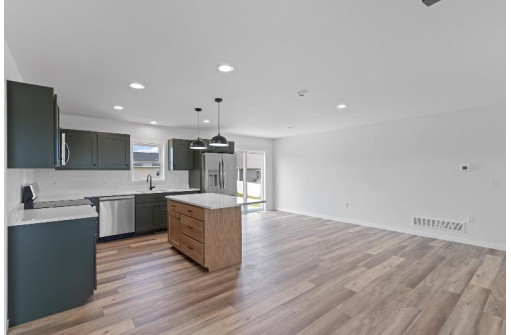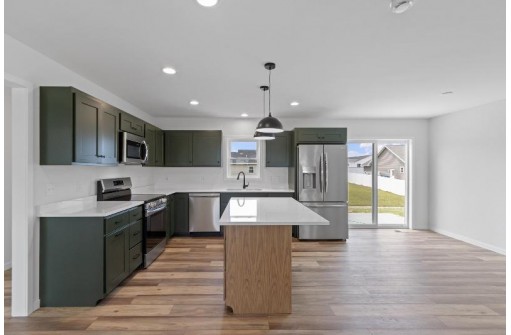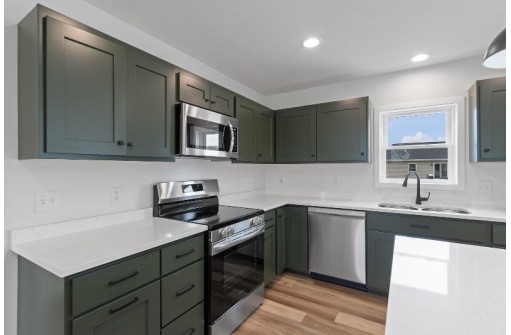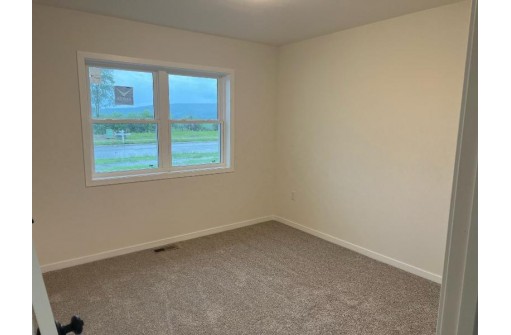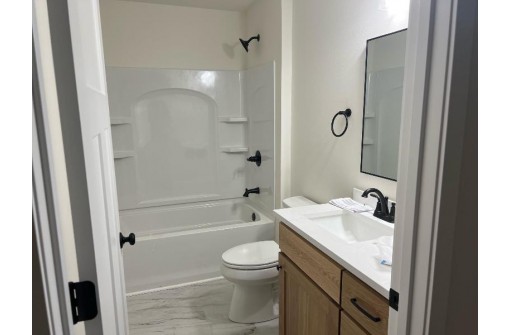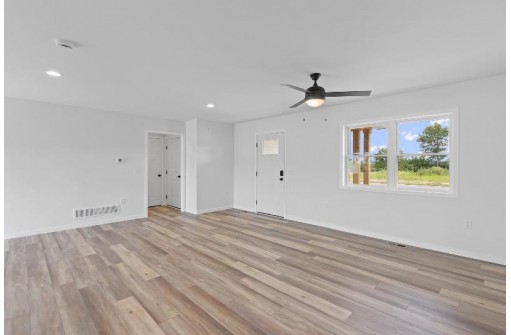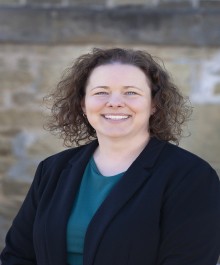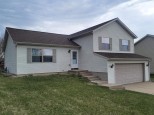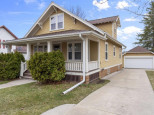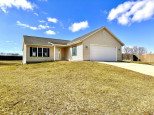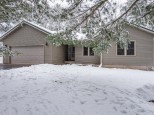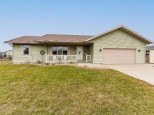Property Description for 701 Roosevelt Street, Baraboo, WI 53913
Estimated completion date - 7/1/2024. Current stage of construction - drywall. Introducing one of the newest models available at Greenfield Reserve - the Avett! This new construction home in Baraboo's newest subdivision boasts a smaller footprint floor plan while still offering the same great features as the other homes. Features include Amish-made soft close cabinets, Quartz counters, LVP flooring & all appliances included. The lower level has egress windows and a stubbed bathroom for future expansion. The 2-car garage features an Electric vehicle charging port. Be the next person to call Greenfield Reserve home!
- Finished Square Feet: 1,379
- Finished Above Ground Square Feet: 1,379
- Waterfront:
- Building Type: 1 story, Under construction
- Subdivision: Greenfield Reserve
- County: Sauk
- Lot Acres: 0.29
- Elementary School: Call School District
- Middle School: Jack Young
- High School: Baraboo
- Property Type: Single Family
- Estimated Age: 2024
- Garage: 2 car, Attached, Electric car charger, Opener inc.
- Basement: Full, Poured Concrete Foundation, Stubbed for Bathroom
- Style: Ranch
- MLS #: 1972024
- Taxes: $1,079
- Master Bedroom: 14x12
- Bedroom #2: 10x11
- Bedroom #3: 10x10
- Kitchen: 9x14
- Living/Grt Rm: 15x19
- Laundry: 6x5
- Dining Area: 5x9
