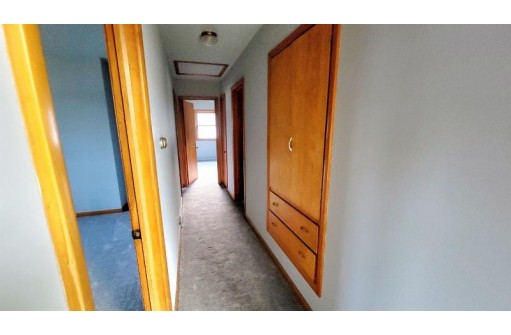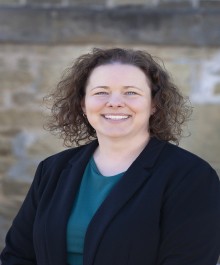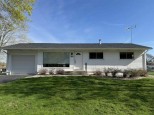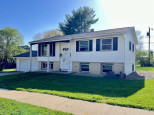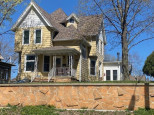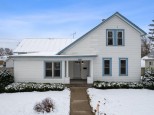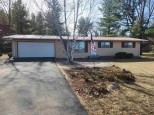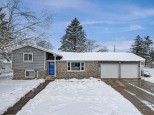Property Description for 621 13th Street, Baraboo, WI 53913
BLUFF VIEWS! This well maintained ranch home, is on the highly desirable East side and sits on a huge lot-plenty of space for kids or fur babies to run! Have your morning coffee or watch the fireworks on the massive 24x23 sq ft deck that faces the beautiful Baraboo Bluffs. New paint, carpet and newer vinyl windows with panoramic views keep your "things to do list" short. Hardwood floors under original carpet in living room and plenty of built in storage. Two bedrooms have the same beautiful bluff views and the front bedroom off the entryway could easily be used as an office with it's 2 doors. Lower Level has great bones for more living space and includes a full bath. Nice sized 2 car, tuck under garage also serves as a means of egress. Make this wonderful family home yours today!
- Finished Square Feet: 1,722
- Finished Above Ground Square Feet: 1,326
- Waterfront:
- Building Type: 1 story
- Subdivision:
- County: Sauk
- Lot Acres: 0.29
- Elementary School: East
- Middle School: Jack Young
- High School: Baraboo
- Property Type: Single Family
- Estimated Age: 1957
- Garage: 2 car, Access to Basement, Alley Entrance, Opener inc., Under
- Basement: Block Foundation, Full, Partially finished
- Style: Ranch
- MLS #: 1960312
- Taxes: $4,240
- Master Bedroom: 15x11
- Bedroom #2: 13x12
- Bedroom #3: 12x11
- Kitchen: 19x12
- Living/Grt Rm: 20x15
- Bonus Room: 13x9
- 2ndKitchen: 11x10
- Laundry: 23x22
- Rec Room: 22x18







