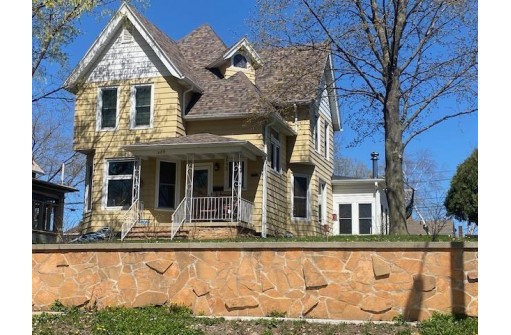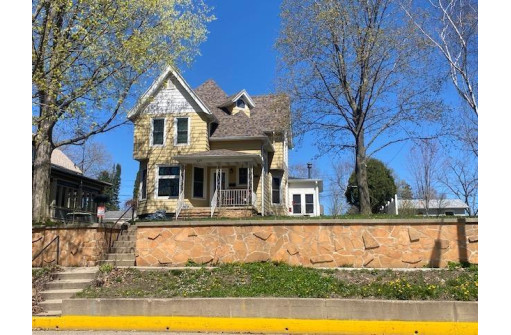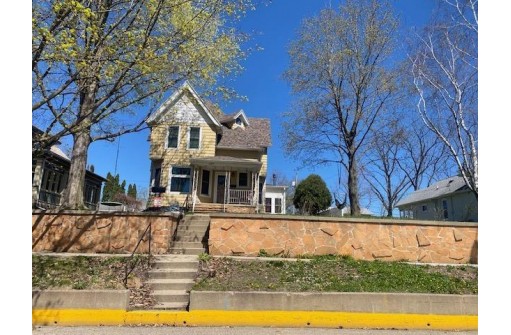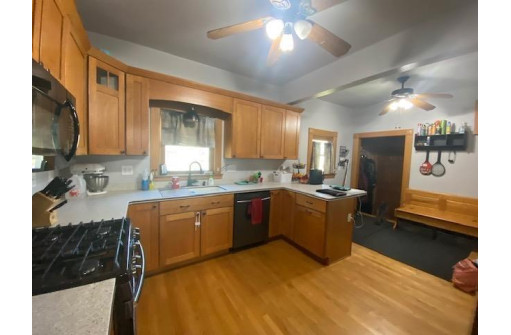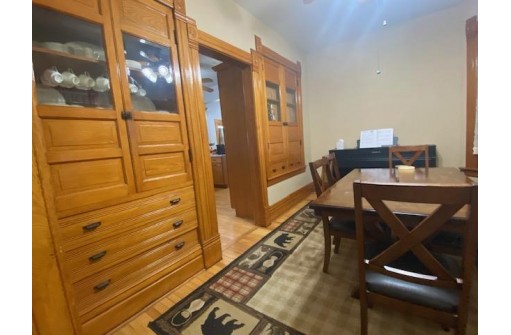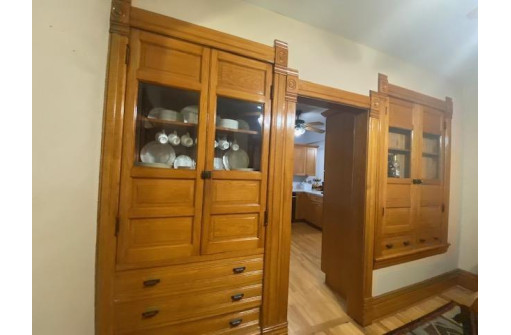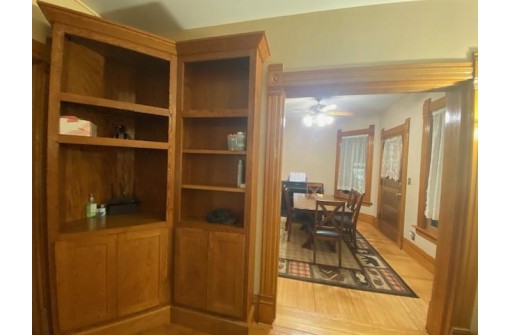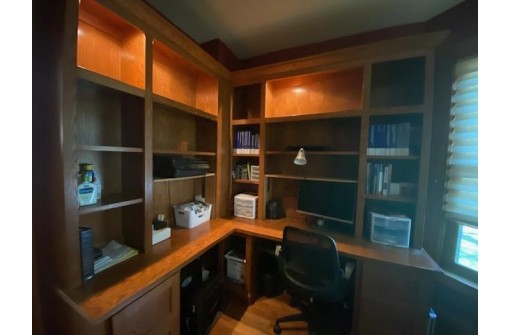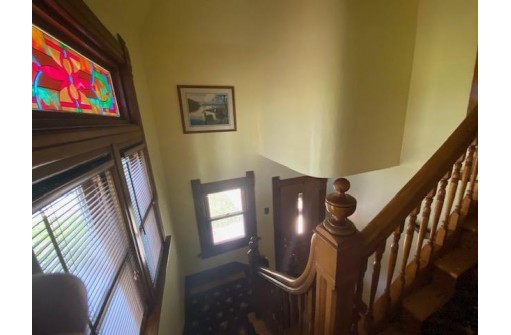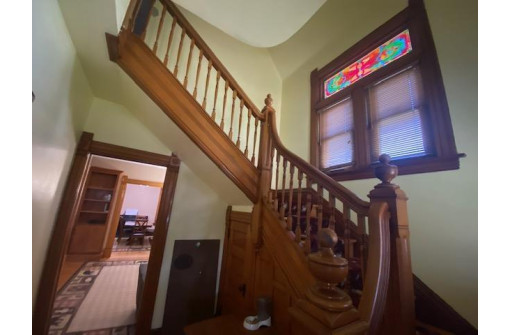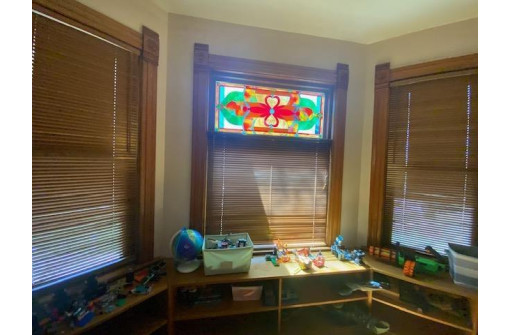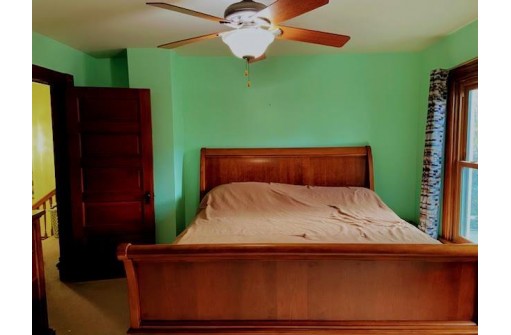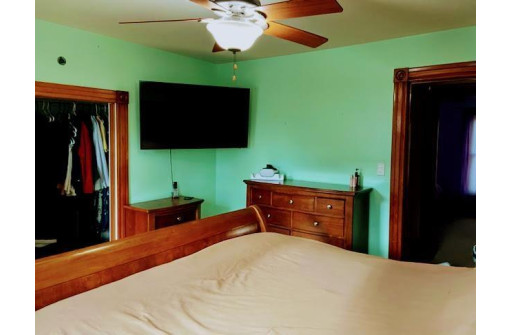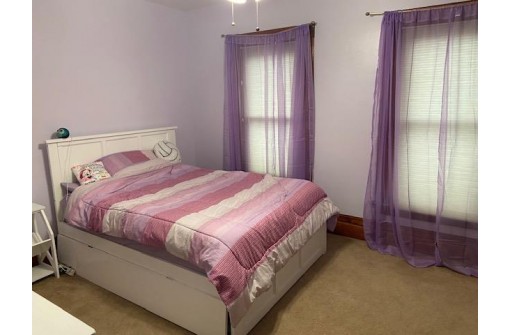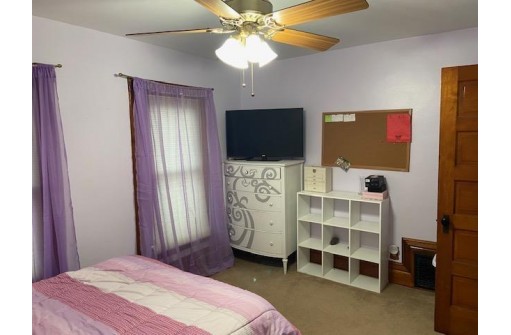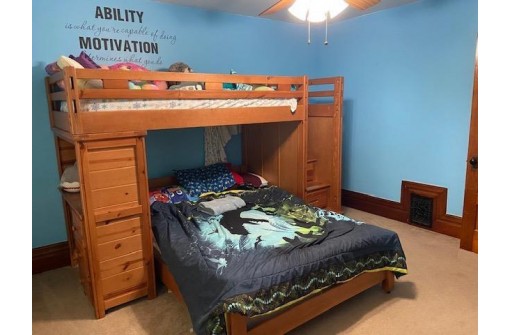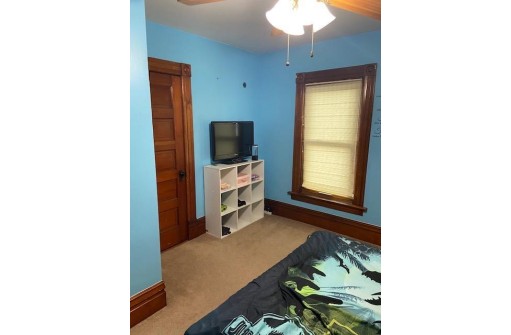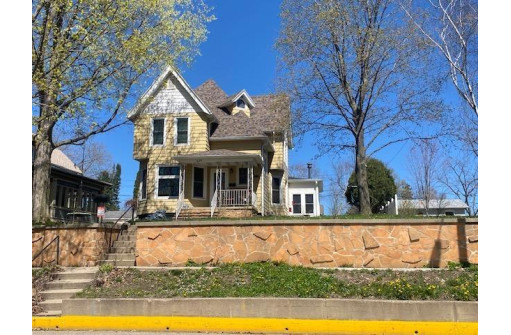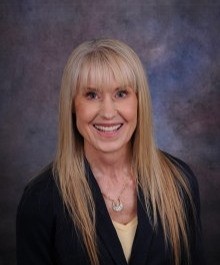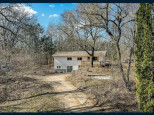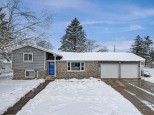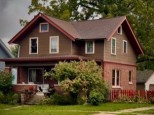Property Description for 526 2nd Avenue, Baraboo, WI 53913-0143
No Showings until Open House on Sunday, April 21. LOCATION-Short walk to Baraboo River Walk! LOCATION-Short walk to Downtown Baraboo! LOCATION- Short walk to Parks & Schools! Spacious home offers a variety of beautiful Victorian Built In features including a stunning foyer staircase, & office, dining room built-ins! (See Pics!). Other Features: Basement includes a workshop, shower, endless storage and additional room for a fitness area. Pull down access to attic provides opportunities for additional storage, extra bedroom, etc. Convenient parking includes four off street parking stalls and a two car detached garage. Updates: Furnace/Humidifier, roof/gutters, air conditioner,attic insulation. underground pet fence. (Additional Pictures to be added).
- Finished Square Feet: 2,010
- Finished Above Ground Square Feet: 2,010
- Waterfront:
- Building Type: 2 story
- Subdivision: Moore& Drowns
- County: Sauk
- Lot Acres: 0.2
- Elementary School: Call School District
- Middle School: Jack Young
- High School: Baraboo
- Property Type: Single Family
- Estimated Age: 999
- Garage: 2 car, Detached, Garage Door > 8 ft, Opener inc.
- Basement: Block Foundation, Full, Other Foundation, Shower Only, Toilet Only
- Style: Victorian
- MLS #: 1975068
- Taxes: $3,925
- Master Bedroom: 13x12
- Bedroom #2: 12x13
- Bedroom #3: 11x13
- Family Room: 10x13
- Kitchen: 10x19
- Living/Grt Rm: 13x7
- Dining Room: 10x13
- DenOffice: 12x13
- Laundry:
- 3-Season: 12x15
