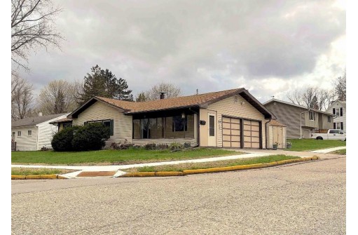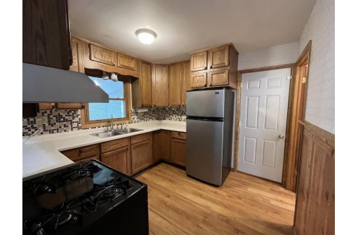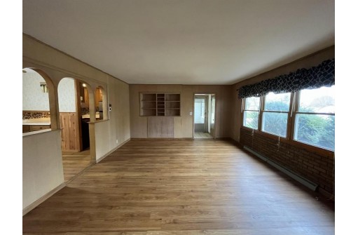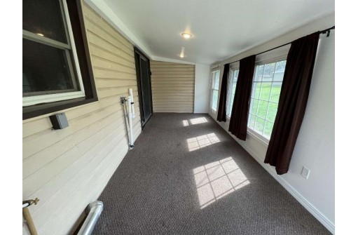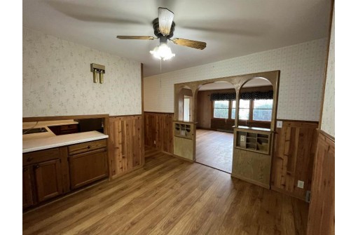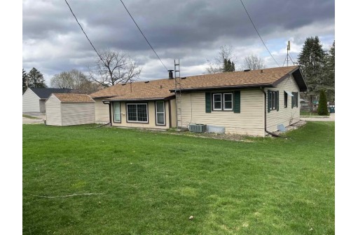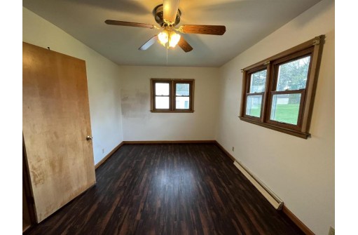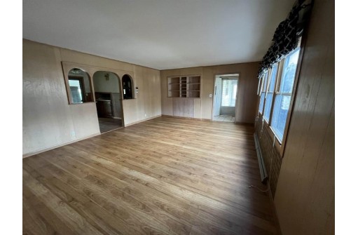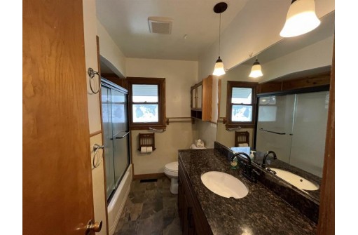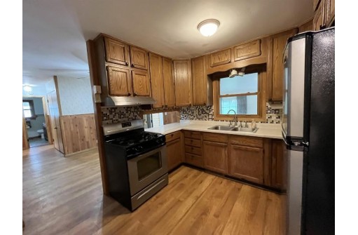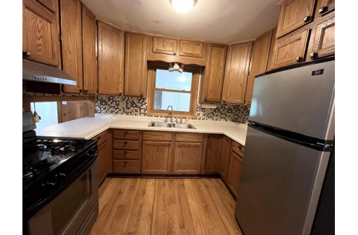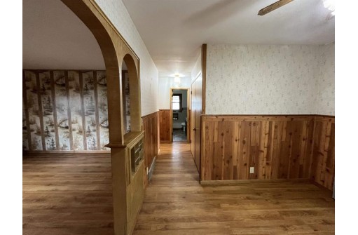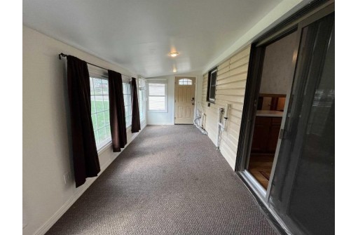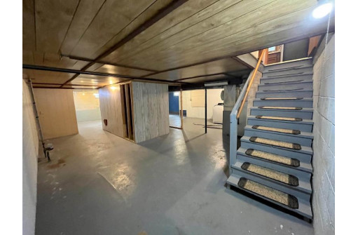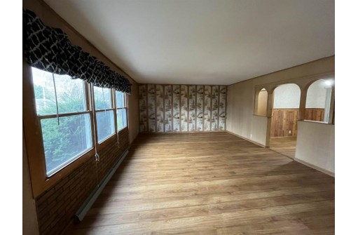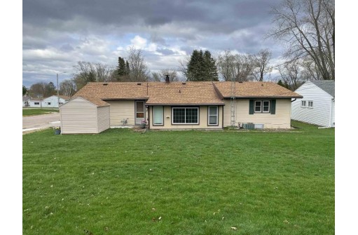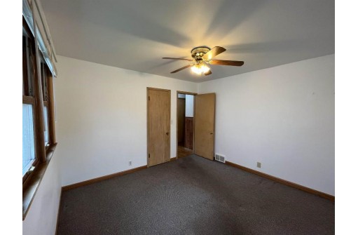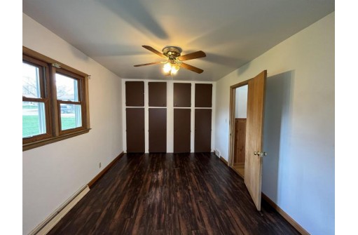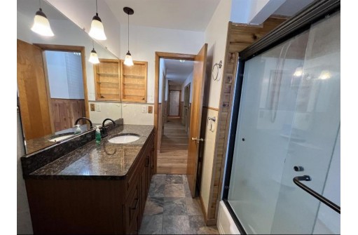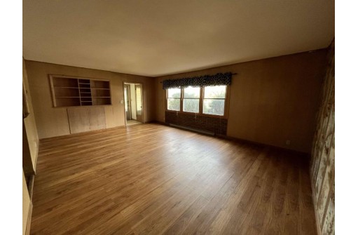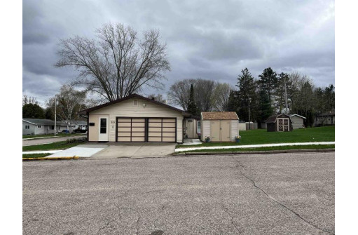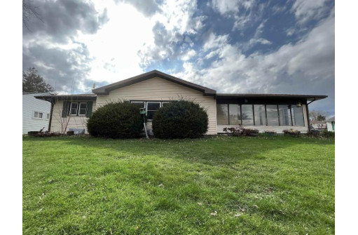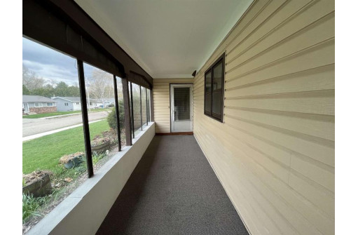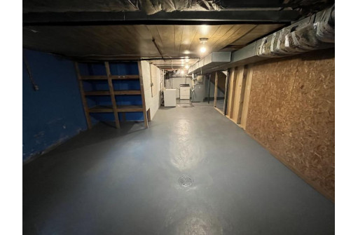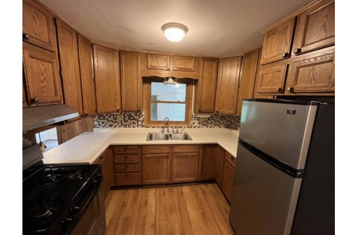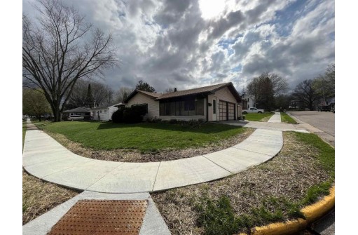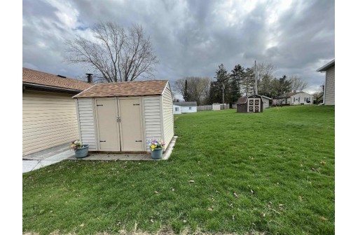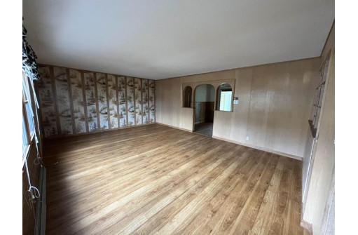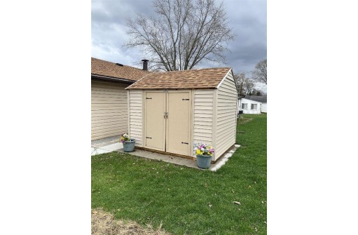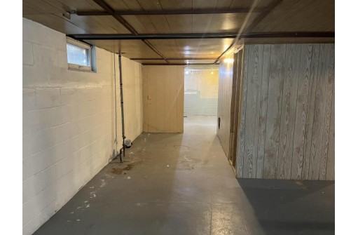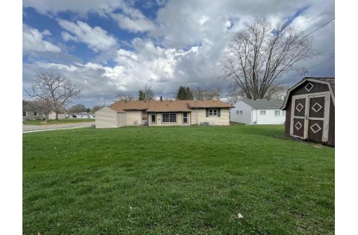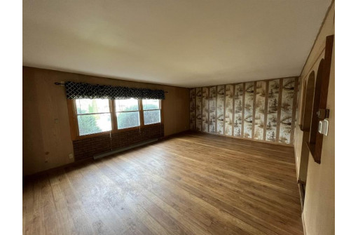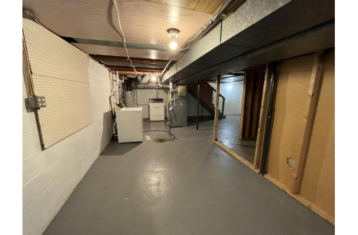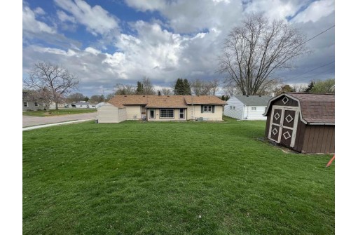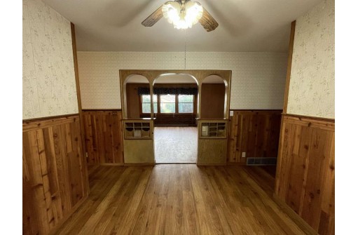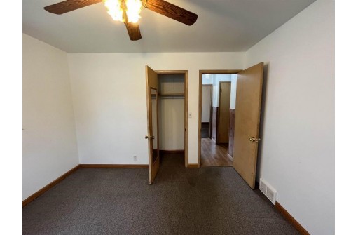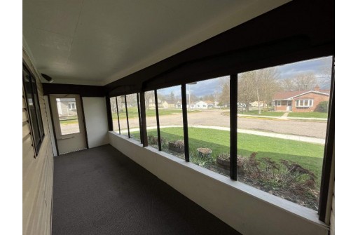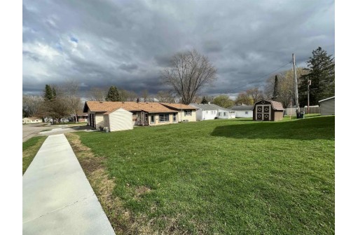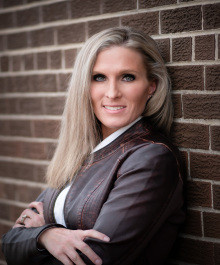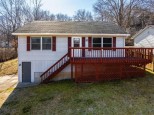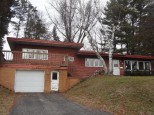Property Description for 515 Badger Dr, Baraboo, WI 53913
Showings start WED 4/26-Being sold to settle an estate. 2B/1 Bath with large unfinished basement, front enclosed porch, small entry foyer with closet, large living room/family room, rear sunroom with Washer Dryer hookups, as well as Basement laundry hook ups. 2 car attached garage with openers and outside access as well as access into the kitchen area. Attic above the garage and 2 sheds, Corner lot with tons of closets and space for storage. Larger full main level bath with a partial remodel-2020, newer roof, back enclosed sunroom -2020 shed 2020. New sidewalks installed in 2022 around this corner lot beauty. Move in, update this home and let this great living space reflect your style Must see! larger lot, built ins. Buyer to verify all info, sq ftg, measurements if important.
- Finished Square Feet: 1,072
- Finished Above Ground Square Feet: 1,072
- Waterfront:
- Building Type: 1 story
- Subdivision: Victoria Heights
- County: Sauk
- Lot Acres: 0.18
- Elementary School: Call School District
- Middle School: Jack Young
- High School: Baraboo
- Property Type: Single Family
- Estimated Age: 1959
- Garage: 2 car, Attached, Opener inc.
- Basement: Block Foundation, Full, Sump Pump
- Style: Ranch
- MLS #: 1954313
- Taxes: $3,038
- Master Bedroom: 10x15
- Bedroom #2: 12x11
- Kitchen: 10x10
- Living/Grt Rm: 20x15
- ScreendPch: 19x6
- Sun Room: 19x8
- Laundry:
- Dining Area: 10x9
- Foyer: 4x5
