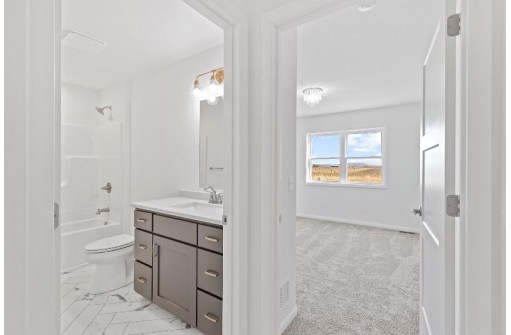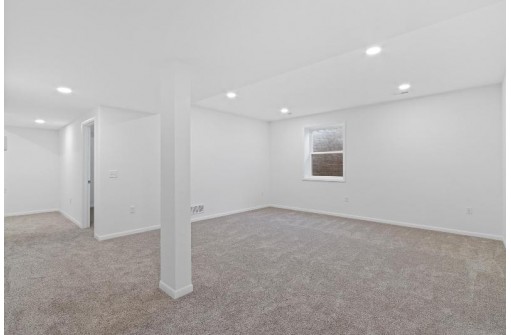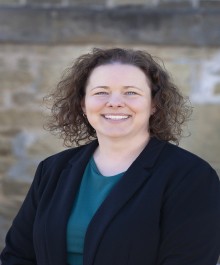Property Description for 511 Roosevelt Street, Baraboo, WI 53913
This spacious ranch floor plan features a den/flex room along with a corner kitchen pantry and large laundry/mudroom. You will even have extra storage space in your garage with the extra bump out area. This home will feature quality finishes including Amish-made cabinetry, quartz counters, LVP flooring, Malarkey roof, and all appliances including washer & dryer. Lower level has egress windows and includes 4th bedroom, 3rd full bath, and family room and still plenty of storage. The 2-car garage features an Electric vehicle charging port. Neighborhood perks include city water/sewer, sidewalks and a future city park and a conservancy with hiking trails.
- Finished Square Feet: 2,677
- Finished Above Ground Square Feet: 1,757
- Waterfront:
- Building Type: 1 story, Under construction
- Subdivision: Greenfield Reserve
- County: Sauk
- Lot Acres: 0.29
- Elementary School: Call School District
- Middle School: Jack Young
- High School: Baraboo
- Property Type: Single Family
- Estimated Age: 2023
- Garage: 2 car, Attached, Electric car charger, Opener inc.
- Basement: Full, Poured Concrete Foundation
- Style: Ranch
- MLS #: 1960725
- Taxes: $0
- Bedroom #4: 14x18
- Rec Room: 16x18
- Game Room: 10x11
- Master Bedroom: 15x12
- Bedroom #2: 11x11
- Bedroom #3: 10x12
- Kitchen: 10x24
- Living/Grt Rm: 16x19
- DenOffice: 10x11
- Laundry: 13x9
Similar Properties
There are currently no similar properties for sale in this area. But, you can expand your search options using the button below.

























































































