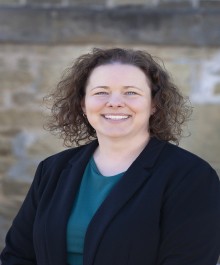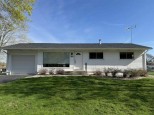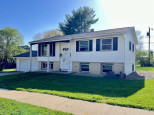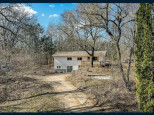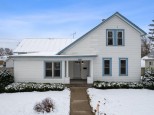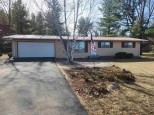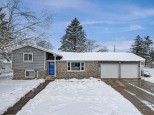Property Description for 408 10th Street, Baraboo, WI 53913
Remodeled 2 bedroom, 2 bath home that is well located! Enjoy chilly evenings by the fireplace or summer on the deck. This home offers many upgrades. The kitchen boasts many cabinets for storage and built in cooling racks. Primary bedroom walk-in closet has a sliding door to save on space. Two main floor bathrooms have new tiled showers and floor. Large upper-level bedroom offers ample closet/storage space. Access the newly built 2.5 car garage from the alley, which has been fully wired.
- Finished Square Feet: 1,512
- Finished Above Ground Square Feet: 1,512
- Waterfront:
- Building Type: 2 story
- Subdivision: Warren Park
- County: Sauk
- Lot Acres: 0.18
- Elementary School: East
- Middle School: Jack Young
- High School: Baraboo
- Property Type: Single Family
- Estimated Age: 1939
- Garage: 2 car, Alley Entrance, Detached
- Basement: Full
- Style: Cape Cod
- MLS #: 1961878
- Taxes: $3,145
- Master Bedroom: 10x24
- Bedroom #2: 12x23
- Family Room: 11x20
- Kitchen: 7x14
- Living/Grt Rm: 11x20
- Dining Room: 9x10
- Laundry:
























































