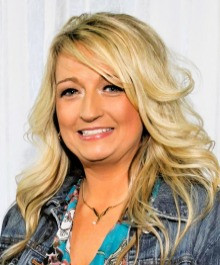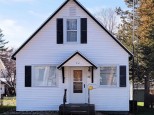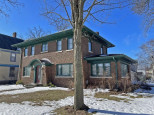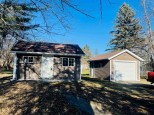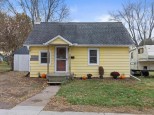Property Description for 402 Badger Drive, Baraboo, WI 53913-2837
Showings start on 08/21/23. Welcome to the heart of Baraboo in the well-known Victory Heights subdivision! This ranch home offers 3 bedrooms,1 bath, a deck overlooking a fenced yard and large 2 car garage. Huge primary BR, a galley kitchen and plenty of living space will enhance the lifestyle here. Save on maintenance costs with the newer roof and windows, furnace and AC unit. Enjoy being walking distance from the shopping, restaurants & historic downtown and much of what Baraboo has to offer. The City pool and tennis courts and a park are nearby as is the Baraboo Riverwalk. When you make this your home, you will be just minutes to Devils Lake, Lake Wisconsin, Wisconsin Dells, w/ an easy commute to the Madison area. Bring creativity/elbow grease to make your own!
- Finished Square Feet: 1,344
- Finished Above Ground Square Feet: 1,344
- Waterfront:
- Building Type: 1 story
- Subdivision:
- County: Sauk
- Lot Acres: 0.16
- Elementary School: Al Behrman
- Middle School: Jack Young
- High School: Baraboo
- Property Type: Single Family
- Estimated Age: 1951
- Garage: 2 car, Detached
- Basement: None
- Style: Ranch
- MLS #: 1962241
- Taxes: $2,518
- Master Bedroom: 14x16
- Bedroom #2: 10x12
- Bedroom #3: 10x11
- Family Room: 16x18
- Kitchen: 10x13
- Living/Grt Rm: 14x12
- Dining Area: 10x12




























