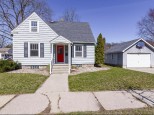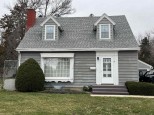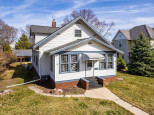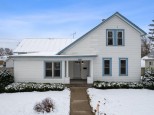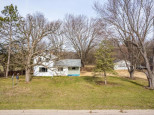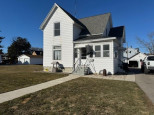Property Description for 344 Blake St, Baraboo, WI 53913
SOLD COMP. Completely remodeled. New kitchen including custom Amish cabinetry and laminate counter tops. All new exterior doors, windows, window wells, shingles, soffit & fascia, siding, concrete patio, landscaping; LVP flooring, interior doors, all trim and closet shelving, bathroom vanities, all electrical fixtures, all plumbing fixtures, etc.
- Finished Square Feet: 1,865
- Finished Above Ground Square Feet: 1,048
- Waterfront:
- Building Type: 1 1/2 story
- Subdivision:
- County: Sauk
- Lot Acres: 0.12
- Elementary School: Call School District
- Middle School: Jack Young
- High School: Baraboo
- Property Type: Single Family
- Estimated Age: 1901
- Garage: None
- Basement: Full, Total finished
- Style: National Folk/Farm house
- MLS #: 1946167
- Taxes: $1,629
- Master Bedroom: 13x9
- Bedroom #2: 13x12
- Bedroom #3: 13x9
- Family Room: 13x12
- Kitchen: 17x11
- Living/Grt Rm: 13x12
- Laundry:
- Dining Area: 14x9




























































