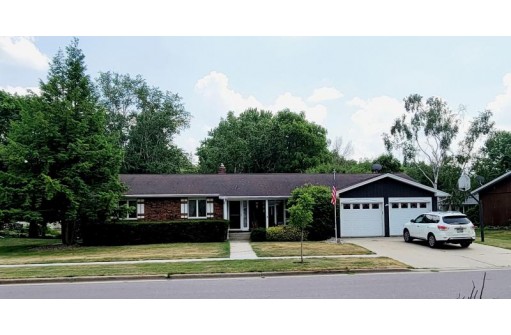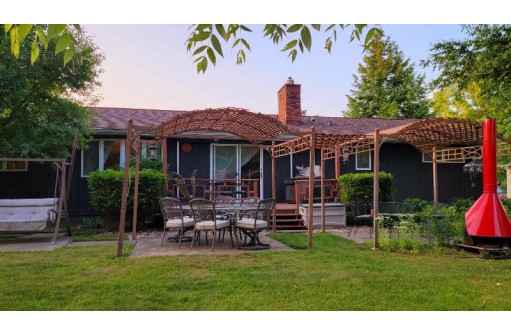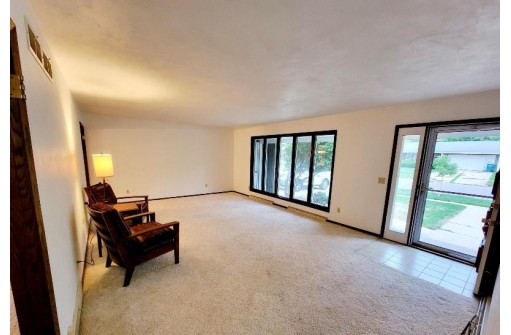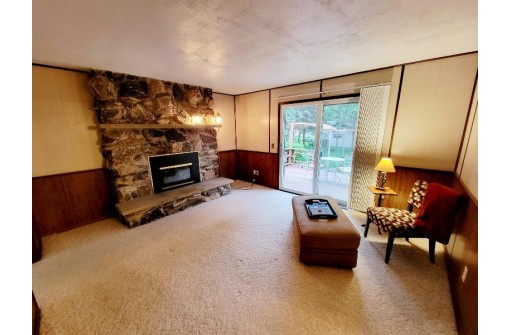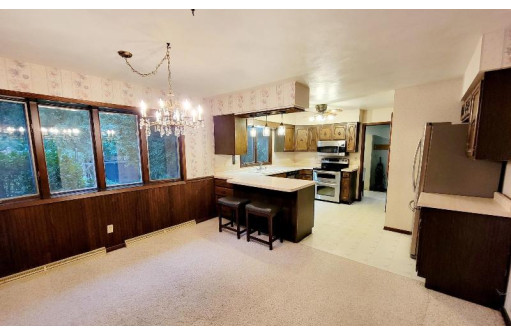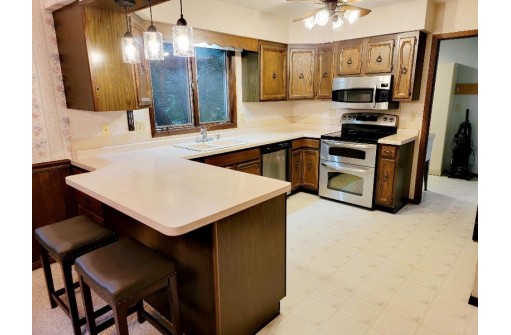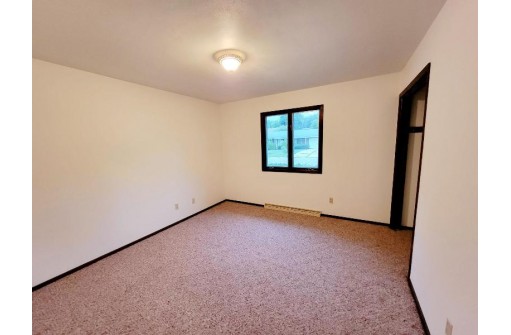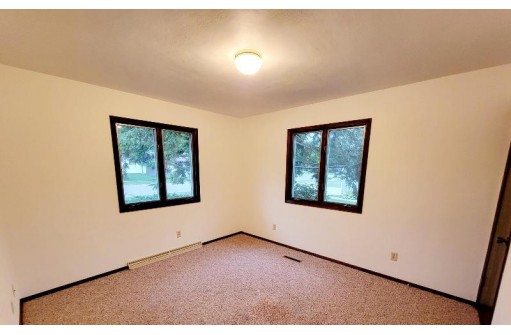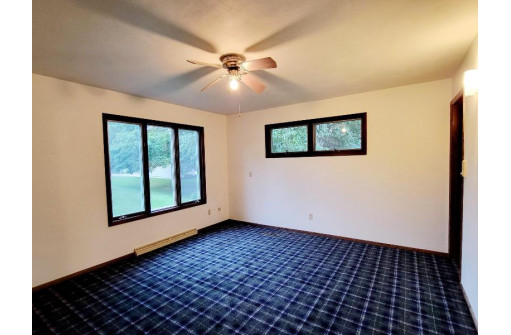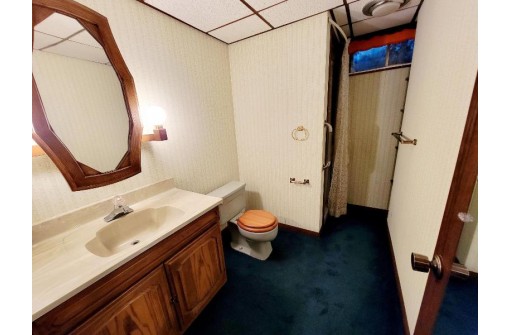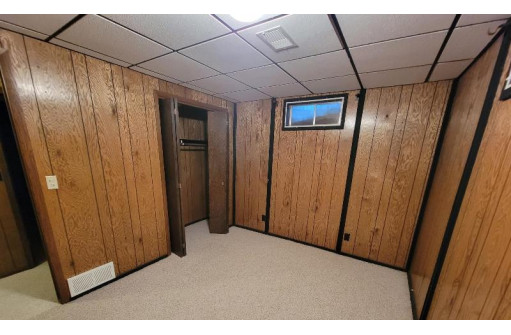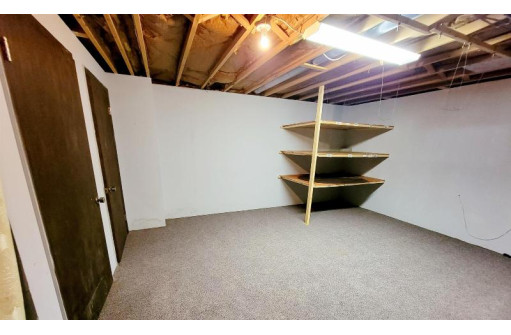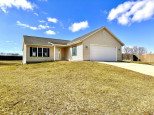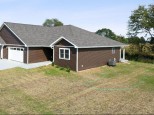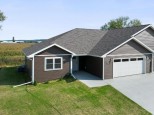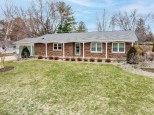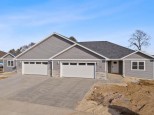Property Description for 211 13th Avenue, Baraboo, WI 53913
ROOMY RANCH in great neighborhood is waiting for it's new owners. This well built home with storage galore has 3 beds and 3 full baths and large living spaces upstairs and down. On cold days, cozy up in front of one of the 2 gas fireplaces or enjoy the large deck overlooking the beautiful, private back yard in the summer. There's even a storage shed with new roof for your lawn care items. Attached 2 car garage has 50 amp plug in for RV hookup. Sellers added new natural gas furnace and 2 new garage door openers last year. Main floor laundry. Home is on the very desirable northwest side of Baraboo close to Elementary, Middle, and High schools. This is an "As Is" sale. Measurements are approximate. Please verify if important.
- Finished Square Feet: 2,446
- Finished Above Ground Square Feet: 1,704
- Waterfront:
- Building Type: 1 story
- Subdivision:
- County: Sauk
- Lot Acres: 0.29
- Elementary School: Willson
- Middle School: Jack Young
- High School: Baraboo
- Property Type: Single Family
- Estimated Age: 1975
- Garage: 2 car, Attached, Opener inc.
- Basement: 8 ft. + Ceiling, Full, Partially finished, Poured Concrete Foundation
- Style: Ranch
- MLS #: 1961528
- Taxes: $4,877
- Master Bedroom: 14x13
- Bedroom #2: 12x11
- Bedroom #3: 12x11
- Family Room: 14X13
- Kitchen: 13x11
- Living/Grt Rm: 22x15
- DenOffice: 15x12
- Rec Room: 27x17
- Laundry: 13x6
- Dining Area: 13x11
- Bonus Room: 15x15
- Bonus Room: 21X16
