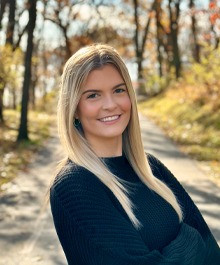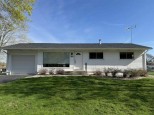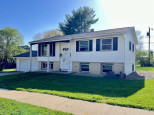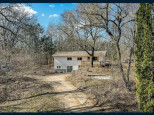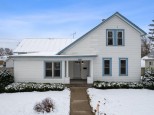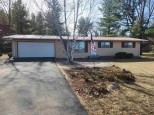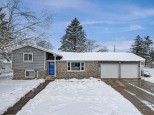Property Description for 1221 Oak St, Baraboo, WI 53913
No showings until open house on May 28th. Don't miss this charming home with tons of character and woodwork throughout. They don't make them like this anymore! Inside features: four spacious bedrooms, hardwood floors, large windows for natural lighting. Outside features a large backyard with a zip line, chicken coop (chickens could be included) and play set. It feels like country living within the city! All the downtown activities of Baraboo are within walking distance. Call today for a private tour.
- Finished Square Feet: 2,485
- Finished Above Ground Square Feet: 2,485
- Waterfront:
- Building Type: Multi-level
- Subdivision:
- County: Sauk
- Lot Acres: 0.62
- Elementary School: Call School District
- Middle School: Jack Young
- High School: Baraboo
- Property Type: Single Family
- Estimated Age: 1910
- Garage: 2 car, Detached
- Basement: Other Foundation, Partial
- Style: Victorian
- MLS #: 1935327
- Taxes: $5,080
- Master Bedroom: 13x15
- Bedroom #2: 13x13
- Bedroom #3: 12x12
- Bedroom #4: 12x13
- Kitchen: 10x12
- Living/Grt Rm: 29x13
- Dining Room: 13x11
- Sun Room: 20x11
- Laundry: 9x8
























































