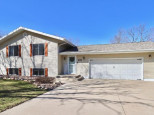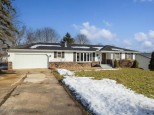WI > Rock > Orfordville > 507 W Beloit St
Property Description for 507 W Beloit St, Orfordville, WI 53576
Spacious, well-maintained Folk Victorian home with many turn of the century features as well as modern updates. Main level features three sets of pocket doors, beautiful open staircase, fireplace, and original wood flooring. Large walk-up attic that can be converted into a master bedroom or office. Finished basement includes laundry room and bonus room with possible half bath. Numerous updates include a wrap-around porch, cedar deck with pergola, privacy fence, new garage roof, updated bathrooms, and new water softener. The private, landscaped backyard is fenced-in and features a separate garden area with raised beds. Two car garage has ample storage. Home is located across the street from Parkview schools with short commute time to Madison, Janesville, Evansville, and Beloit.
- Finished Square Feet: 2,845
- Finished Above Ground Square Feet: 2,015
- Waterfront:
- Building Type: 2 story
- Subdivision:
- County: Rock
- Lot Acres: 0.37
- Elementary School: Parkview
- Middle School: Parkview
- High School: Parkview
- Property Type: Single Family
- Estimated Age: 1920
- Garage: 2 car, Detached, Opener inc.
- Basement: Full, Partially finished
- Style: Victorian
- MLS #: 1938220
- Taxes: $3,966
- Master Bedroom: 11x12
- Bedroom #2: 11x14
- Bedroom #3: 10x12
- Bedroom #4: 12x14
- Family Room: 12x12
- Kitchen: 13x14
- Living/Grt Rm: 10x13
- Dining Room: 15x18
- Bonus Room: 10x10






























































