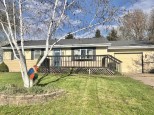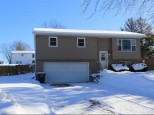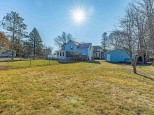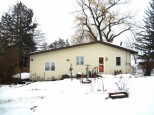WI > Rock > Orfordville > 4243 S Holden Dr
Property Description for 4243 S Holden Dr, Orfordville, WI 53576
Country living close to town. Bring your design ideas to this three bedroom raised ranch. This one acre wooded lot is a dream for picking wild raspberries or sitting on the deck in your own rustic forest. 1620 Sq ft detached 3 car garage/storage building. Full basement could be finished into living space. Home is currently tenant occupied with a lease ending 10/31, but tenants may end lease early or switch to month to month due to sale. Room dimensions are approximate. Buyer to verify if important. Dont miss an opportunity to enjoy the country life!
- Finished Square Feet: 1,176
- Finished Above Ground Square Feet: 1,176
- Waterfront:
- Building Type: 1 story
- Subdivision:
- County: Rock
- Lot Acres: 1.0
- Elementary School: Parkview
- Middle School: Parkview
- High School: Parkview
- Property Type: Single Family
- Estimated Age: 1970
- Garage: 3 car, Detached
- Basement: Full, Poured Concrete Foundation, Walkout
- Style: Raised Ranch
- MLS #: 1952153
- Taxes: $3,033
- Master Bedroom: 11x11
- Bedroom #2: 9x10
- Bedroom #3: 10x11
- Kitchen: 10x10
- Living/Grt Rm: 17x14
- Laundry:
- Dining Area: 9x10






































