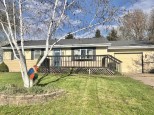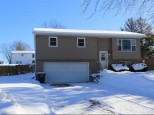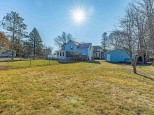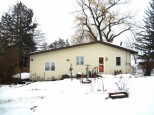WI > Rock > Orfordville > 309 S Wright St
Property Description for 309 S Wright St, Orfordville, WI 53576
COME SEE- COME BUY! 4 bedroom ranch sits on .28 of an acre with beautiful mature trees, inviting spacious deck, and a newly fenced yard for your privacy. The kitchen has new stainless steal appliances and is efficiently designed. The main level offers hardwood floors throughout, including all 3 bedrooms. You'll find a large family room in the lower level along with a 4th bedroom or office/den. Orfordville is conveniently located with easy access to Janesville, Madison and Beloit for your commute. New updates (2021) include windows on the main level, water heater, garage door/opener, flooring in office, fence, storage shed, appliances and sub panel. Schedule your showing today and get moved in before the cold hits!! Home warranty included for peace of mind.
- Finished Square Feet: 1,550
- Finished Above Ground Square Feet: 1,050
- Waterfront:
- Building Type: 1 story
- Subdivision: Southside Estates- 1st Add'N
- County: Rock
- Lot Acres: 0.28
- Elementary School: Call School District
- Middle School: Call School District
- High School: Call School District
- Property Type: Single Family
- Estimated Age: 1978
- Garage: 1 car, Attached
- Basement: Full, Partially finished, Poured Concrete Foundation
- Style: Ranch
- MLS #: 1942016
- Taxes: $3,289
- Dining Area: 10x7
- Master Bedroom: 14x9
- Bedroom #2: 14x10
- Bedroom #3: 11x10
- Bedroom #4: 9x8
- Family Room: 19x13
- Kitchen: 10x10
- Living/Grt Rm: 15x12
- DenOffice: 12x12
- Laundry:


































































