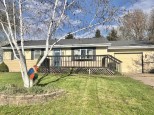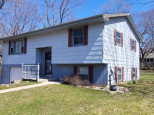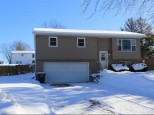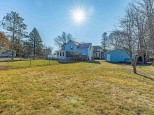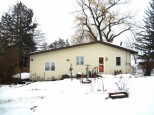WI > Rock > Orfordville > 308 Gifford St
Property Description for 308 Gifford St, Orfordville, WI 53576
This charming home has just undergone a complete and meticulous renovation in centrally located Orfordville, WI. NEW roof, gutters, furnace, hot water heater, interior doors, floors, carpet, electrical, windows, tile work, landscaping, fresh paint, sump pump, updated appliances, garage door, and lots of love. The basement was completely gutted and waterproofed with a lifetime transferable warranty included in the sale. The 1 car attached garage is deep and features a step out providing an abundance of space. Upon arrival at this home you will feel the quiet neighborhood vibes while remaining close to bars/restaurants and downtown. This home is offered at a super affordable price! Open house scheduled for 4/29/23 12:00pm-1:30pm.
- Finished Square Feet: 1,118
- Finished Above Ground Square Feet: 1,118
- Waterfront:
- Building Type: 1 story
- Subdivision:
- County: Rock
- Lot Acres: 0.22
- Elementary School: Parkview
- Middle School: Parkview
- High School: Parkview
- Property Type: Single Family
- Estimated Age: 1960
- Garage: 1 car
- Basement: Block Foundation, Full, Partially finished, Stubbed for Bathroom, Sump Pump
- Style: Ranch
- MLS #: 1954390
- Taxes: $2,309
- Master Bedroom: 14X10
- Bedroom #2: 12X10
- Bedroom #3: 12X10
- Kitchen: 18X10
- Living/Grt Rm: 21X12





































