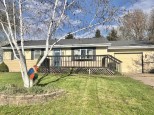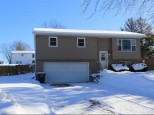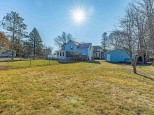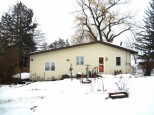WI > Rock > Orfordville > 305 S Richards Street
Property Description for 305 S Richards Street, Orfordville, WI 53576
All new and ready to move in! New electric, plumbing, drywall, kitchen, baths, flooring, paint--WOW! Must see to appreciate this over 1/2-acre lot on the edge of Orfordville. Convenient to Beloit, Janesville and Madison! Newly finished lower-level family/rec room, additional office and new 1/2 bath. New furnace, central air, water heater. Hickory kitchen with quartz counters, stainless appliances. Luxury vinyl. New concrete driveway and patio. 15x21 attached garage, painted with space for storage. New landscaping! Nothing to do here but move in and enjoy!
- Finished Square Feet: 1,812
- Finished Above Ground Square Feet: 1,208
- Waterfront:
- Building Type: 1 story
- Subdivision:
- County: Rock
- Lot Acres: 0.53
- Elementary School: Parkview
- Middle School: Parkview
- High School: Parkview
- Property Type: Single Family
- Estimated Age: 1987
- Garage: 1 car, Attached
- Basement: Full, Partially finished
- Style: Ranch
- MLS #: 1959337
- Taxes: $3,697
- Master Bedroom: 13x11
- Bedroom #2: 10x11
- Bedroom #3: 9x9
- Kitchen: 14x10
- Living/Grt Rm: 18x14
- Rec Room: 16x27
- DenOffice: 9x10
- Laundry:
- Dining Area: 11x13


















































