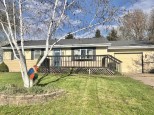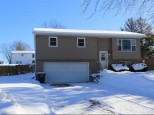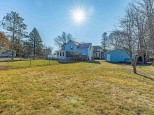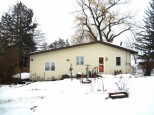WI > Rock > Orfordville > 205 Olson Drive
Property Description for 205 Olson Drive, Orfordville, WI 53576
A spacious home on a peaceful street best describes this south side home. Featuring an open living/dining room, it also has a generous kitchen with a large walk-in pantry, which can be converted into a mud room, office or whatever you choose. The basement has a finished laundry and separate half bath. Step outside to the large, fenced in back yard, ready for outdoor activities or a peaceful evening. Updates include windows, garage door, gutters w/leaf guard, Frig, Washer, Dishwasher & H2O softener.
- Finished Square Feet: 1,232
- Finished Above Ground Square Feet: 1,232
- Waterfront:
- Building Type: 1 story
- Subdivision:
- County: Rock
- Lot Acres: 0.3
- Elementary School: Parkview
- Middle School: Parkview
- High School: Parkview
- Property Type: Single Family
- Estimated Age: 1979
- Garage: 2 car, Opener inc.
- Basement: Full, Partially finished, Poured Concrete Foundation
- Style: Ranch
- MLS #: 1956722
- Taxes: $3,346
- Master Bedroom: 13x12
- Bedroom #2: 10x10
- Bedroom #3: 10x09
- Kitchen: 13x9
- Living/Grt Rm: 16x13
- Dining Room: 14x10
- Laundry: 13x08


































































