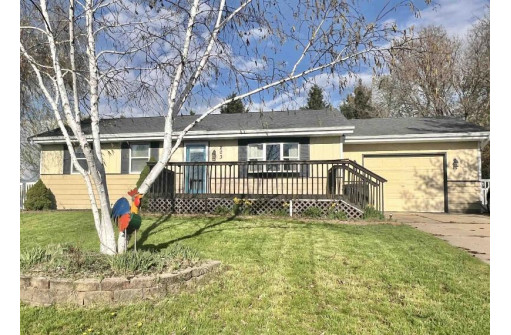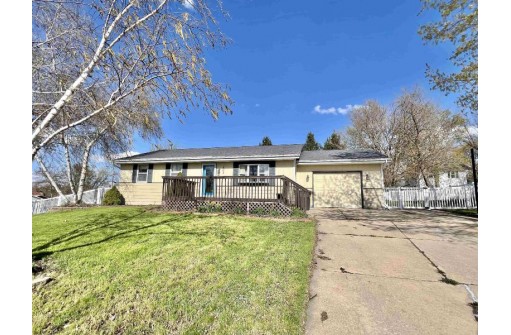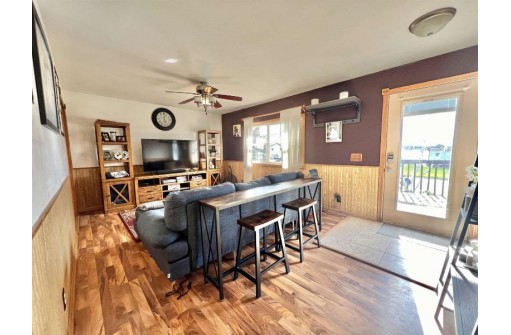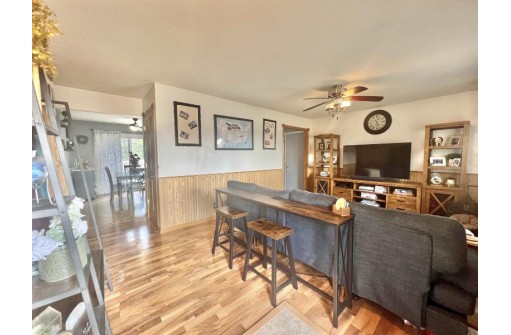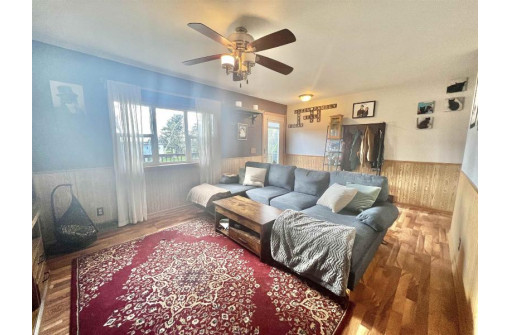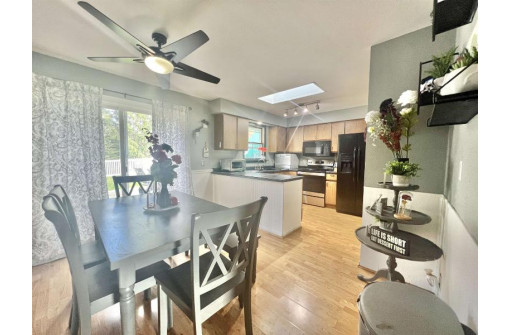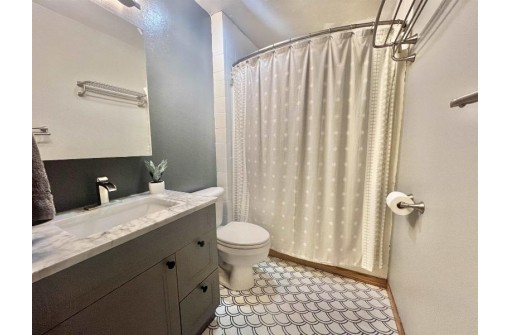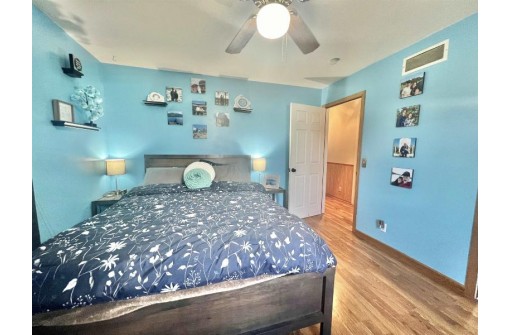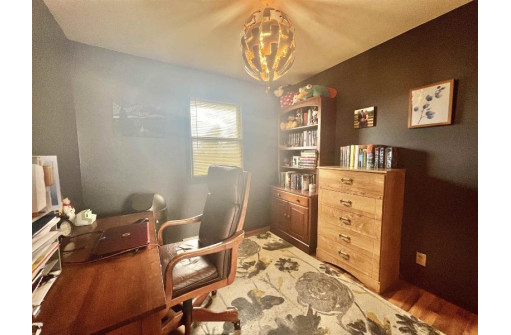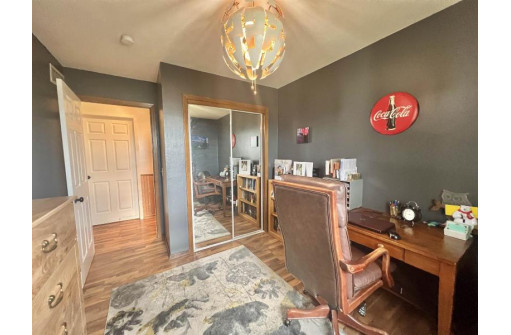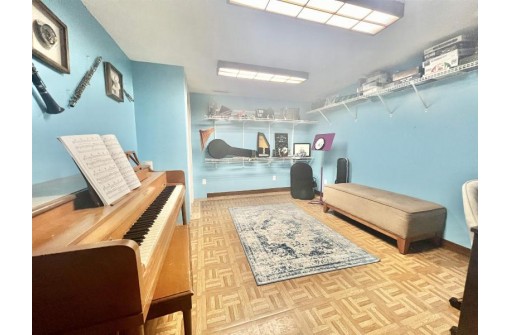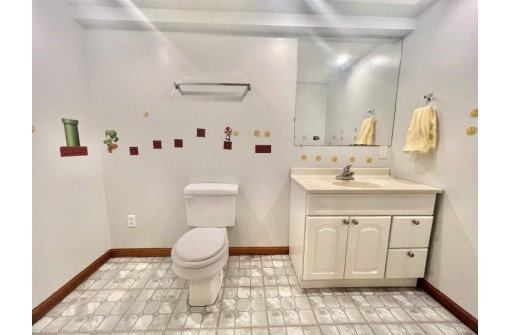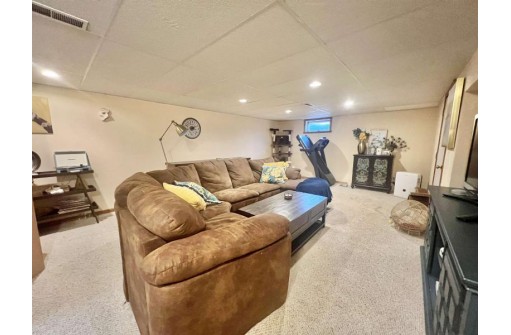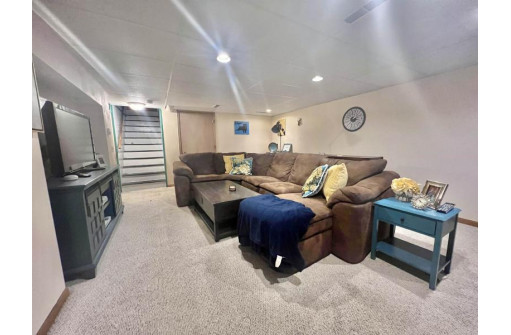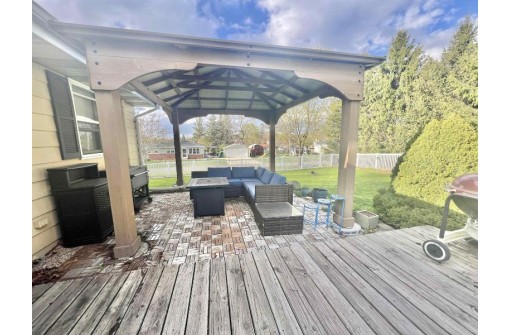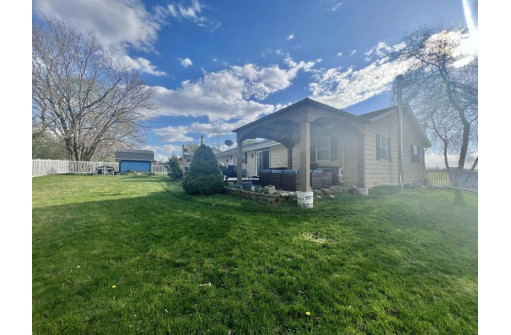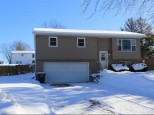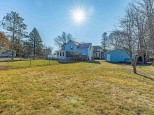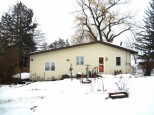WI > Rock > Orfordville > 203 S Richards Street
Property Description for 203 S Richards Street, Orfordville, WI 53576-9414
Cute as can BE! 3 Bedroom 2 Bath 1 car attached garage with a fully fenced back yard! Enjoy the out of doors under the new gazebo. Nice size dinette area and kitchen is light and bright with a skylight, plenty of cabinets and counter space! Entertain in spacious living room or family room in the lower level! Main floor Bathroom has been updated and looking good! Lower level includes separate room for office, crafts, or playroom! Price Includes washer, dryer, water softener, portable dishwasher, stove 2023, refrigerator, humidifier and an economical wood burning furnace.
- Finished Square Feet: 1,664
- Finished Above Ground Square Feet: 1,064
- Waterfront:
- Building Type: 1 story
- Subdivision: Southside Estates Fourth Add
- County: Rock
- Lot Acres: 0.24
- Elementary School: Parkview
- Middle School: Parkview
- High School: Parkview
- Property Type: Single Family
- Estimated Age: 1987
- Garage: 1 car, Attached, Opener inc.
- Basement: Full, Partially finished, Poured Concrete Foundation, Radon Mitigation System
- Style: Ranch
- MLS #: 1975710
- Taxes: $2,691
- Master Bedroom: 13x12
- Bedroom #2: 12x10
- Bedroom #3: 13x10
- Family Room: 22x15
- Kitchen: 18x15
- Living/Grt Rm: 13x12
- DenOffice: 14x11
- Laundry:
Similar Properties
There are currently no similar properties for sale in this area. But, you can expand your search options using the button below.
