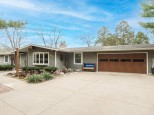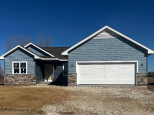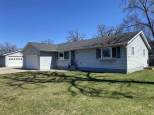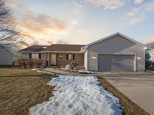Property Description for 5452 Arrowood Ln, Milton, WI 53563
Why wait to build? This meticulously maintained 3 BR 2 bathroom ranch home can be yours today! Open concept home with vaulted ceilings in the kitchen, living, and dining room. Granite countertops throughout. Upgraded LVP flooring. Split bedroom design with a larger custom master bathroom. Main floor laundry with walk-through to large master closet. The lower level has 9ft ceilings, an egress window and stubbed for a future bath. Need room for toys? Look no further, this massive 1600 sq ft garage with 10 ft ceilings and oversized garage doors has more than enough room to fit boats, ATVs, vehicles, and more. Outside has upgraded landscaping with an oversized patio for entertaining. Don't wait, schedule a showing today!
- Finished Square Feet: 1,502
- Finished Above Ground Square Feet: 1,502
- Waterfront:
- Building Type: 1 story
- Subdivision: The Ridges
- County: Rock
- Lot Acres: 0.23
- Elementary School: Call School District
- Middle School: Milton
- High School: Milton
- Property Type: Single Family
- Estimated Age: 2020
- Garage: 4+ car, Attached, Garage Door > 8 ft, Garage stall > 26 ft deep, Opener inc.
- Basement: 8 ft. + Ceiling, Full, Poured Concrete Foundation, Stubbed for Bathroom
- Style: Ranch
- MLS #: 1950204
- Taxes: $8,318
- Master Bedroom: 14x12
- Bedroom #2: 12x11
- Bedroom #3: 10x10
- Kitchen: 15x13
- Living/Grt Rm: 14x14
- Laundry: 8x5
- Dining Area: 12x11






















































































