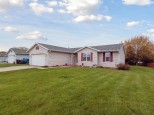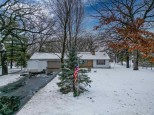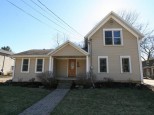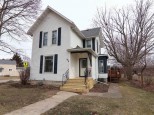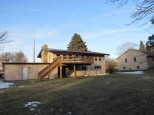Property Description for 4721 Butler Dr, Milton, WI 53563
Great area with Milton Schools! So many updates in this home. All new paint! Flooring, central air, softener and kitchen has been updated. Split bedroom plan with nice sized bedrooms. 3 full baths. Lower level has rec/family room with bar and full bath. Nice storage room behind the garage. Recently vinyl fenced yard. Pergola with built-in bar and seating around nice patio! Nothing to do but move in and enjoy! Easy to show, quick closing available as well!
- Finished Square Feet: 2,597
- Finished Above Ground Square Feet: 1,524
- Waterfront:
- Building Type: Multi-level
- Subdivision: Twelve Oaks
- County: Rock
- Lot Acres: 0.28
- Elementary School: Call School District
- Middle School: Milton
- High School: Milton
- Property Type: Single Family
- Estimated Age: 2004
- Garage: 2 car, Attached
- Basement: Full Size Windows/Exposed, Partial, Total finished
- Style: Raised Ranch
- MLS #: 1938938
- Taxes: $5,037
- Master Bedroom: 15x12
- Bedroom #2: 13x11
- Bedroom #3: 13x11
- Family Room: 20x30
- Kitchen: 12x9
- Living/Grt Rm: 20x17
- Dining Room: 12x11
- Laundry:













































