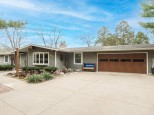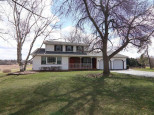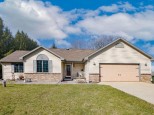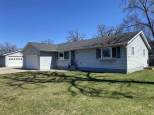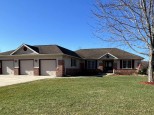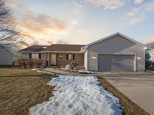Property Description for 39 E Gailen Lane, Milton, WI 53563
Expect to be impressed! This 4 year old, better than new ranch home provides everything you need & has so many wonderful updates there's nothing left to do but move in! Open concept living/dining room, large kitchen with a pantry & an abundance of cabinets, main floor laundry, split bedroom layout to provide privacy between you & the kiddos or guests, spacious primary en-suite with large WIC, 2 add'l good sized bedrooms on the main level & a 4th downstairs that could also be used as a family room, movie room or man cave. With the basement being partially finished there is still tons of room for storage & room to expand if needed. Outside you'll enjoy a large deck, apple trees, planter boxes & more storage in a 12x12 shed. Did I mention the 3 car garage is dry-walled and heated?
- Finished Square Feet: 1,910
- Finished Above Ground Square Feet: 1,512
- Waterfront:
- Building Type: 1 story
- Subdivision: Red Hawk Farms
- County: Rock
- Lot Acres: 0.23
- Elementary School: Call School District
- Middle School: Milton
- High School: Milton
- Property Type: Single Family
- Estimated Age: 2019
- Garage: 3 car, Attached, Heated, Opener inc.
- Basement: 8 ft. + Ceiling, Full, Partially finished, Poured Concrete Foundation, Stubbed for Bathroom
- Style: Ranch
- MLS #: 1964216
- Taxes: $5,850
- Master Bedroom: 14x14
- Bedroom #2: 12x10
- Bedroom #3: 12x10
- Bedroom #4: 25x14
- Kitchen: 15x13
- Living/Grt Rm: 15x14
- Laundry:
- Dining Area: 13x12



















































































