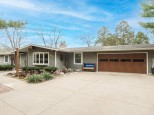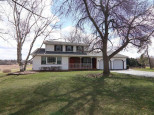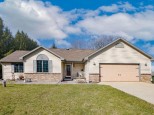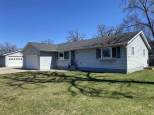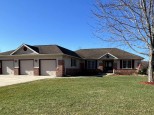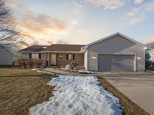Property Description for 3489 Pickard Dr, Milton, WI 53563
Better than new, impressive four bedroom three bath ranch style home on Janesville's North East side. With Anderson windows and 2x6 construction. Custom soft close cabinets throughout home. Split bedroom design with a larger master bedroom with private bath and a large walk-in closet. Nice sized guest bedrooms. A cooks kitchen with large breakfast bar, walk-in pantry, granite counter tops and stainless appliances. Large Great room with LVP flooring, cozy stone fireplace, custom light fixtures and ceiling fan going throughout home. Finished lower level with 9ft ceilings, media room with a wet bar, a billiard game room, the fourth bedroom, and a third bath. Nice sized main floor laundry. Over sized two car garage finished and insulated. Also, a beautiful stamped concrete patio in the back.
- Finished Square Feet: 2,273
- Finished Above Ground Square Feet: 1,467
- Waterfront:
- Building Type: 1 story
- Subdivision: The Ridges
- County: Rock
- Lot Acres: 0.18
- Elementary School: Call School District
- Middle School: Milton
- High School: Milton
- Property Type: Single Family
- Estimated Age: 2021
- Garage: 2 car, Attached, Opener inc.
- Basement: Full, Poured Concrete Foundation, Sump Pump, Total finished
- Style: Ranch
- MLS #: 1947595
- Taxes: $607
- Master Bedroom: 13x14
- Bedroom #2: 10x11
- Bedroom #3: 10x10
- Bedroom #4: 13x13
- Kitchen: 11x14
- Living/Grt Rm: 14x15
- Game Room: 12x21
- Rec Room: 13x25
- Laundry: 7x8
- Dining Area: 12x13































































