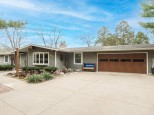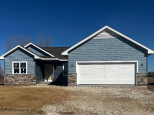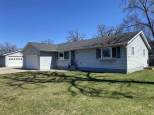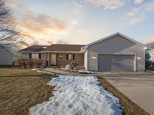Property Description for 2805 E Hayley Ln, Milton, WI 53563
Showings start March 3rd. Quality construction in a rural township of Harmony setting. Very well cared for original owner home! Split bedroom design. Primary suite with full bath and walk in closet. Tiled kitchen with breakfast bar and all appliances included. Beautiful views from the rec room/4 season room along with the living room with a gas fireplace. Main floor laundry room off of the large, finished 3 car garage. Unfinished lower level awaits your future square footage needs. Wooded tree line in the distance from the cement patio. Quick commute to Janesville and Milton. Milton schools. Home warranty included.
- Finished Square Feet: 1,563
- Finished Above Ground Square Feet: 1,563
- Waterfront:
- Building Type: 1 story
- Subdivision: Gabrielle Gardens
- County: Rock
- Lot Acres: 0.64
- Elementary School: West
- Middle School: Milton
- High School: Milton
- Property Type: Single Family
- Estimated Age: 2004
- Garage: 3 car, Attached, Opener inc.
- Basement: Full, Poured Concrete Foundation, Stubbed for Bathroom
- Style: Ranch
- MLS #: 1950859
- Taxes: $3,379
- Master Bedroom: 13x15
- Bedroom #2: 12x11
- Bedroom #3: 11x11
- Family Room: 10x15
- Kitchen: 20x13
- Living/Grt Rm: 15x24
- Laundry: 07x08
- Dining Area: 10x13



























































