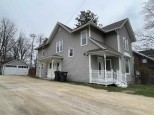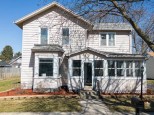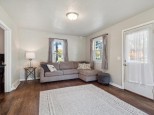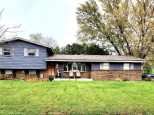Property Description for 241 N Janesville St, Milton, WI 53563
This freshly remodeled 4 Bedroom 1 Bath Bungalow with almost a half an acre is one to see! Enter the home thru the side entrance into an oversized mud room with first floor laundry and attached garage. French doors bring in light looking out to your back patio. Brand New Hardwood Floors, Cabinets, and Granite Countertops bring beauty and functionality to the kitchen. Dining Room that lends to the houses character and future use of fireplace if desired. Brand New Carpet and custom closet doors in the bedrooms. Bathroom shower title newly installed. Home Warranty for Peace of Mind.
- Finished Square Feet: 1,498
- Finished Above Ground Square Feet: 1,498
- Waterfront:
- Building Type: 1 1/2 story
- Subdivision:
- County: Rock
- Lot Acres: 0.44
- Elementary School: East
- Middle School: Milton
- High School: Milton
- Property Type: Single Family
- Estimated Age: 1910
- Garage: 1 car, Attached, Opener inc.
- Basement: Full, Poured Concrete Foundation, Walkout
- Style: Bungalow
- MLS #: 1951352
- Taxes: $3,123
- Master Bedroom: 18x8
- Bedroom #2: 12x8
- Bedroom #3: 12x8
- Bedroom #4: 12x7
- Kitchen: 12x11
- Living/Grt Rm: 19x13
- Dining Room: 12x9
- Mud Room: 13x13
- Laundry:


































