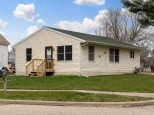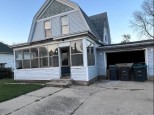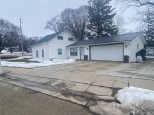Property Description for 17 E High Street, Milton, WI 53563-1617
Give your TLC to this solid ranch home with so much potential! Conveniently located across from Veteran's Memorial Park and close to the schools. Main floor laundry. Main floor bathroom recently remodeled. Fireplace has not been used in years. Property being "SOLD AS IS". Will not pass FHA. Has fuses. Need closing after 11/1/23. Room measurements approximate measurements by realtor; hire professional for exact measurement.
- Finished Square Feet: 1,773
- Finished Above Ground Square Feet: 1,260
- Waterfront:
- Building Type: 1 story
- Subdivision: Pt Nw1/4 Assessor'S Plat W 66' Of N 132'
- County: Rock
- Lot Acres: 0.2
- Elementary School: East
- Middle School: Milton
- High School: Milton
- Property Type: Single Family
- Estimated Age: 1968
- Garage: 1 car, Attached, Opener inc.
- Basement: Full, Partially finished, Poured Concrete Foundation, Sump Pump
- Style: Ranch
- MLS #: 1964815
- Taxes: $3,723
- Bedroom #3: 13x9
- Kitchen: 14x12
- Living/Grt Rm: 21x18
- Dining Room: 11x10
- Bonus Room: 15x15
- Bonus Room: 16x18
- Laundry:
- Master Bedroom: 13x12
- Bedroom #2: 10x9












































