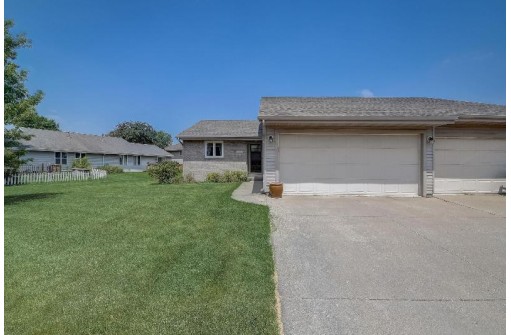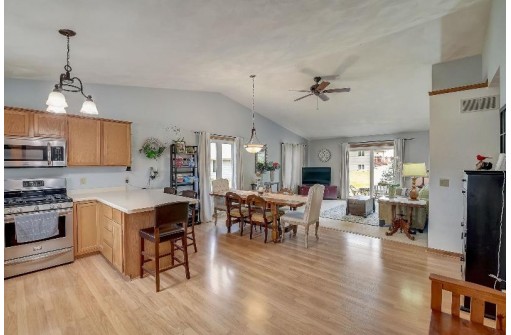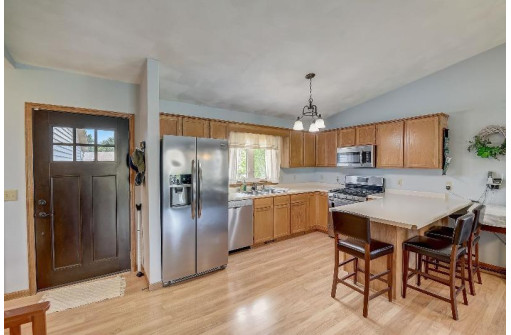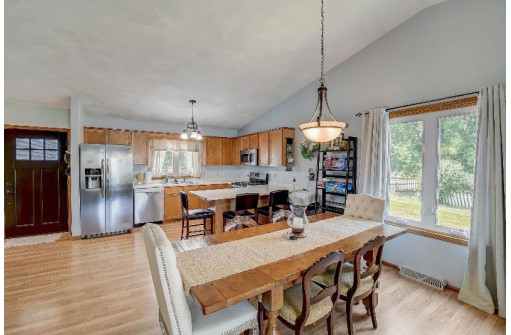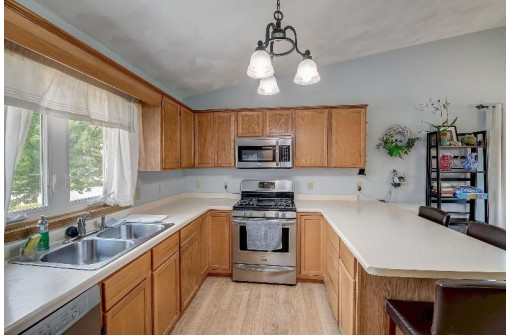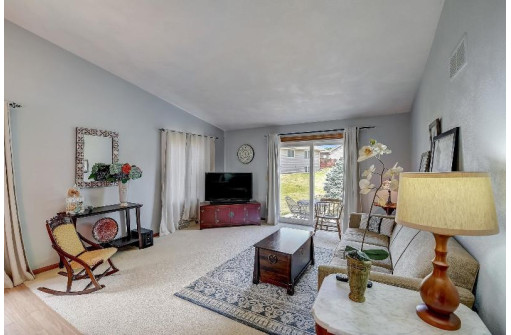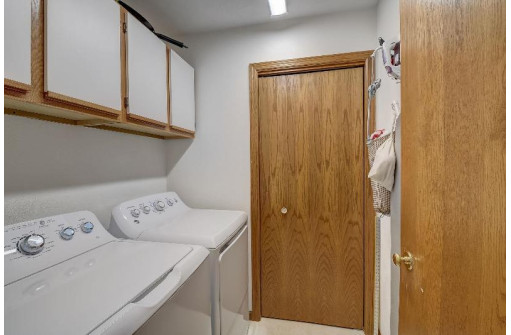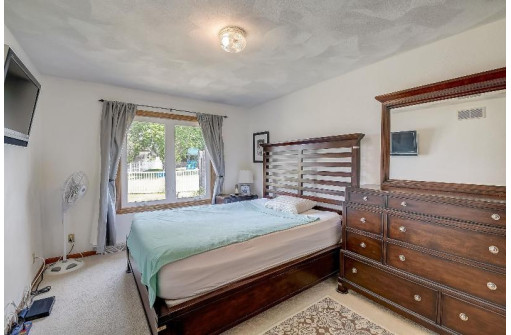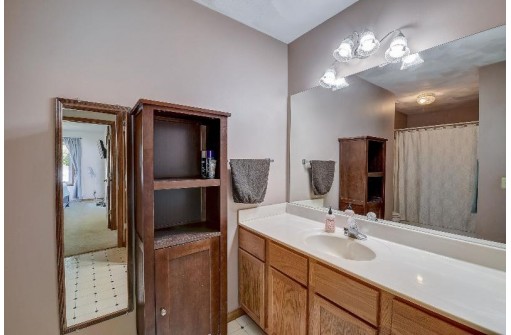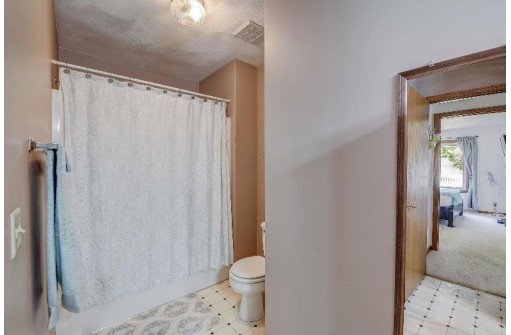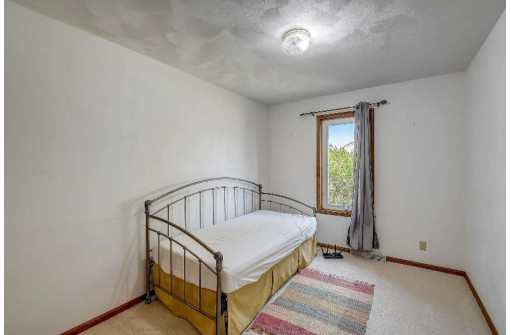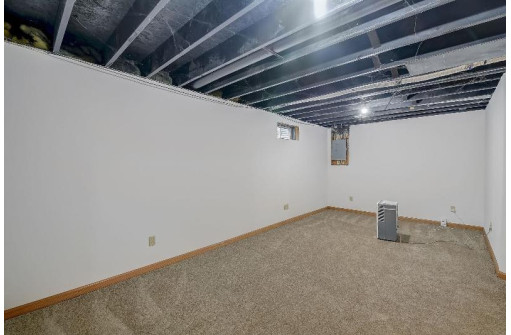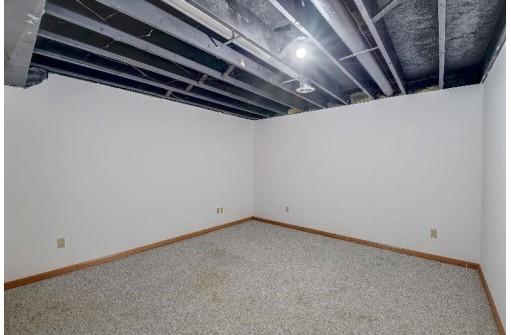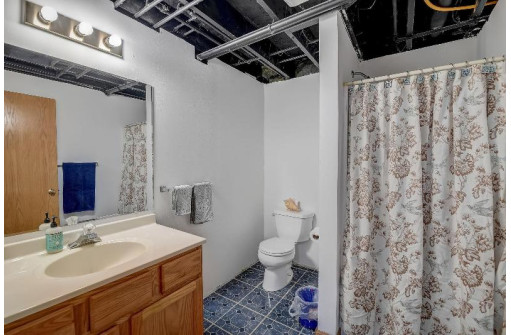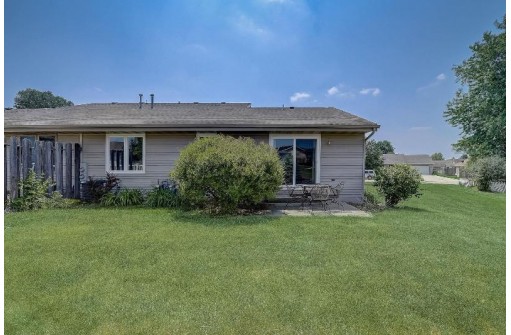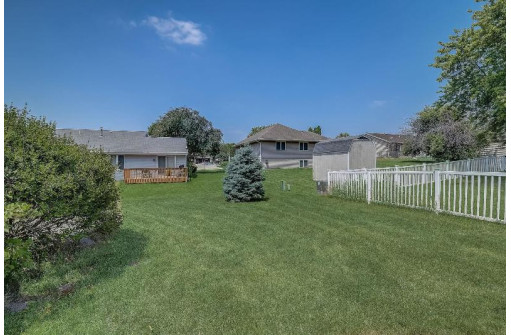Property Description for 1125 Sue Lane, Milton, WI 53563
Here's your opportunity to move into this well-maintained ranch duplex! Spacious eat-in kitchen features SS appliances (2013), breakfast bar, ample oak cabinets & plenty of counter space! Adjacent dinette. Living room opens to patio & well manicured yard. Main level washer & dryer (2022). Lower level has additional full bath & finished space (carpet & paint - 2023) ideal for Rec room, hobby area or gym! Other updates include: interior painted - 2022, Simonton windows 2022, HVAC - 2018, water heater - 2015, roof - 2013. 2-car attached garage. Basic UHP included.
- Finished Square Feet: 1,487
- Finished Above Ground Square Feet: 1,137
- Waterfront:
- Building: Richards Condo I
- County: Rock
- Elementary School: Call School District
- Middle School: Milton
- High School: Milton
- Property Type: Condominiums
- Estimated Age: 1995
- Parking: 2 car Garage, Attached, Opener inc
- Condo Fee: $0
- Basement: Full, Partially finished, Poured concrete foundatn
- Style: Ranch
- MLS #: 1958145
- Taxes: $3,303
- Master Bedroom: 14x10
- Bedroom #2: 11x9
- Kitchen: 13x9
- Living/Grt Rm: 14x14
- DenOffice: 16x16
- Other: 15x12
- Laundry: 6x5
- Dining Area: 14x8
Similar Properties
There are currently no similar properties for sale in this area. But, you can expand your search options using the button below.
