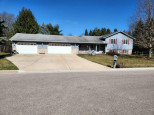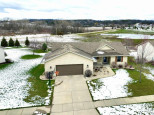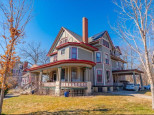WI > Rock > Janesville > 991 Bedford Dr
Property Description for 991 Bedford Dr, Janesville, WI 53545
Beautiful & well maintained home in Janesville, convenient Eastside Location. 3 bedrooms, 2.5 bath 2 story nicely designed with a spacious living room & formal dining room. Family room off the kitchen with doors out to the large deck and backyard with 1/2 size basketball court and privacy all around with mature hedges. 15x15 totally enclosed gazebo w/electricity. All 3 bedrooms are located on the upper level. Master bedroom has a private full bath. First floor laundry. 6 person sauna in the basement. Brand new concrete driveway.
- Finished Square Feet: 2,163
- Finished Above Ground Square Feet: 2,163
- Waterfront:
- Building Type: 2 story
- Subdivision:
- County: Rock
- Lot Acres: 0.28
- Elementary School: Harrison
- Middle School: Marshall
- High School: Craig
- Property Type: Single Family
- Estimated Age: 1997
- Garage: 3 car, Attached, Opener inc.
- Basement: Full
- Style: Contemporary
- MLS #: 1927928
- Taxes: $5,799
- Master Bedroom: 14x14
- Bedroom #2: 17x15
- Bedroom #3: 13x12
- Family Room: 13x12
- Kitchen: 12x14
- Living/Grt Rm: 23x14
- Dining Room: 12x13
- Dining Area: 8x13



































































